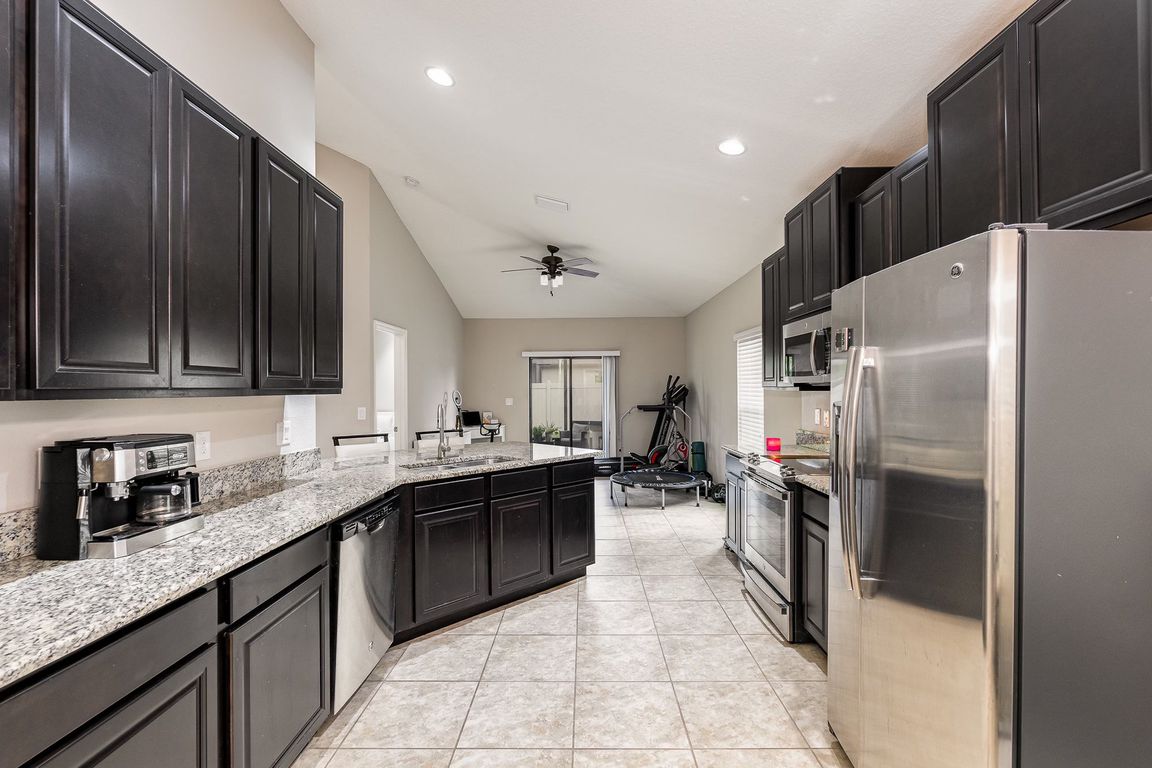
For salePrice cut: $10K (11/13)
$435,000
4beds
1,873sqft
4210 Harvest Cir, Rockledge, FL 32955
4beds
1,873sqft
Single family residence
Built in 2016
5,662 sqft
2 Attached garage spaces
$232 price/sqft
$60 monthly HOA fee
What's special
Cozy carpeted bedroomsGranite countertopsMeticulously maintained lawnCeramic tile flooringPrivate screened-in back porchCharming brick paver drivewayFully fenced-in yard
Welcome to this beautifully maintained 4-bedroom, 2-bath home, situated in the desirable neighborhood of Harvest Cove. Conveniently located near US-1 and I-95, and just minutes away from everything you could need—including restaurants, shopping centers, and Starbucks. This home offers unparalleled accessibility. Step inside to discover a thoughtfully designed living space featuring ...
- 63 days |
- 533 |
- 41 |
Source: Space Coast AOR,MLS#: 1023923
Travel times
Kitchen
Living Room
Primary Bedroom
Zillow last checked: 8 hours ago
Listing updated: November 16, 2025 at 11:55pm
Listed by:
Lesley Byrd 321-340-7062,
Arium Real Estate, LLC,
Travonna Nichole Jones 321-614-5690,
Arium Real Estate, LLC
Source: Space Coast AOR,MLS#: 1023923
Facts & features
Interior
Bedrooms & bathrooms
- Bedrooms: 4
- Bathrooms: 2
- Full bathrooms: 2
Heating
- Central, Electric
Cooling
- Central Air
Appliances
- Included: Dishwasher, Disposal, Electric Oven, Electric Water Heater, Microwave, Refrigerator
Features
- Kitchen Island, Primary Bathroom -Tub with Separate Shower
- Flooring: Carpet, Tile
- Has fireplace: No
Interior area
- Total interior livable area: 1,873 sqft
Video & virtual tour
Property
Parking
- Total spaces: 2
- Parking features: Attached
- Attached garage spaces: 2
Features
- Levels: One
- Stories: 1
- Patio & porch: Porch, Screened
- Pool features: None
- Fencing: Full,Vinyl
Lot
- Size: 5,662.8 Square Feet
- Features: Cleared
Details
- Additional parcels included: 3011564
- Parcel number: 2536225900000.00073.00
- Special conditions: Standard
Construction
Type & style
- Home type: SingleFamily
- Architectural style: Traditional
- Property subtype: Single Family Residence
Materials
- Block, Stucco
- Roof: Shingle
Condition
- New construction: No
- Year built: 2016
Utilities & green energy
- Sewer: Public Sewer
- Water: Public
- Utilities for property: Sewer Connected, Water Connected
Community & HOA
Community
- Subdivision: Harvest Cove
HOA
- Has HOA: Yes
- Services included: Maintenance Grounds
- HOA fee: $60 monthly
- HOA name: Harvest Cove
Location
- Region: Rockledge
Financial & listing details
- Price per square foot: $232/sqft
- Tax assessed value: $17,000
- Annual tax amount: $4,677
- Date on market: 9/25/2025
- Listing terms: Cash,Conventional,FHA,VA Loan
- Road surface type: Asphalt