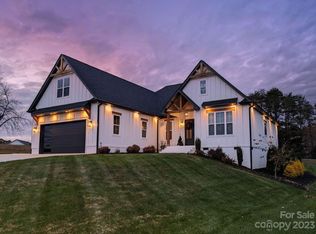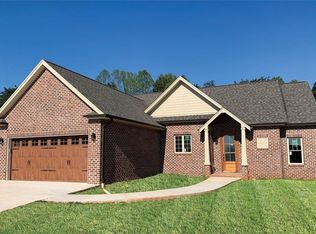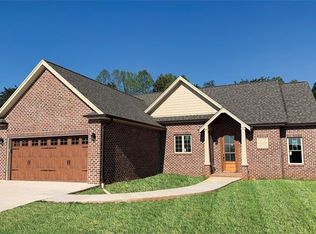Closed
$615,000
4210 Holly Cir NE, Conover, NC 28613
3beds
2,487sqft
Single Family Residence
Built in 2022
0.33 Acres Lot
$617,500 Zestimate®
$247/sqft
$2,426 Estimated rent
Home value
$617,500
$580,000 - $655,000
$2,426/mo
Zestimate® history
Loading...
Owner options
Explore your selling options
What's special
Rock Barn Country Club and Spa is resort living, website shows more pictures if you have time. This house is only 3 years old and looks like it is brand new. Besides it's beauty it has comfort with 3 Zones to control the temperature as well as a real fireplace that towers to the ceiling. You see the grandeur when you walk in with the 12 foot high ceilings with special lighting to add ambiance. The open concept allows one to see the beautiful kitchen cabinets, dinning area, living area, the high ceiling makes it feel so roomy. Priced at $269 per sq. ft. the price is right. One can't build a house like this in the newest and fastest growing development in Rock Barn called Walnut Ridge for this price and the seller said to sell it quickly so I need an offer ASAP.
The owners are still living there so be patient when setting up an appointment on showing Time.
Zillow last checked: 8 hours ago
Listing updated: October 12, 2025 at 05:10pm
Listing Provided by:
Reid Gardner gardnerlr1@gmail.com,
Realty Executives of Hickory
Bought with:
Reid Gardner
Realty Executives of Hickory
Source: Canopy MLS as distributed by MLS GRID,MLS#: 4275734
Facts & features
Interior
Bedrooms & bathrooms
- Bedrooms: 3
- Bathrooms: 2
- Full bathrooms: 2
- Main level bedrooms: 3
Laundry
- Features: Built-in Features
- Level: Main
- Area: 57 Square Feet
- Dimensions: 9' 6" X 6' 0"
Heating
- Heat Pump
Cooling
- Heat Pump
Appliances
- Included: Dishwasher, Disposal, Exhaust Fan, Gas Range, Microwave, Refrigerator with Ice Maker, Tankless Water Heater
- Laundry: Electric Dryer Hookup, Laundry Room, Main Level, Sink, Washer Hookup
Features
- Basement: Other
- Fireplace features: Den, Gas
Interior area
- Total structure area: 2,487
- Total interior livable area: 2,487 sqft
- Finished area above ground: 2,487
- Finished area below ground: 0
Property
Parking
- Total spaces: 4
- Parking features: Driveway, Attached Garage, Garage Door Opener, Garage Faces Front, Golf Cart Garage, Garage on Main Level
- Attached garage spaces: 2
- Carport spaces: 2
- Covered spaces: 4
- Has uncovered spaces: Yes
Features
- Levels: 1 Story/F.R.O.G.
- Patio & porch: Covered, Screened
Lot
- Size: 0.33 Acres
- Features: Level
Details
- Parcel number: 3753046439540000
- Zoning: R-9A
- Special conditions: Standard
Construction
Type & style
- Home type: SingleFamily
- Property subtype: Single Family Residence
Materials
- Brick Full
- Foundation: Slab
- Roof: Shingle
Condition
- New construction: No
- Year built: 2022
Utilities & green energy
- Sewer: Public Sewer
- Water: City
- Utilities for property: Underground Power Lines, Wired Internet Available
Community & neighborhood
Location
- Region: Conover
- Subdivision: Rock Barn
Other
Other facts
- Listing terms: Cash,Conventional
- Road surface type: Concrete, Paved
Price history
| Date | Event | Price |
|---|---|---|
| 10/9/2025 | Sold | $615,000-8.1%$247/sqft |
Source: | ||
| 9/21/2025 | Pending sale | $669,000$269/sqft |
Source: | ||
| 7/17/2025 | Price change | $669,000-1.5%$269/sqft |
Source: | ||
| 7/1/2025 | Listed for sale | $679,000$273/sqft |
Source: | ||
| 7/1/2025 | Listing removed | $679,000$273/sqft |
Source: | ||
Public tax history
| Year | Property taxes | Tax assessment |
|---|---|---|
| 2024 | $3,852 | $485,400 |
| 2023 | $3,852 +868.4% | $485,400 +1211.9% |
| 2022 | $398 | $37,000 |
Find assessor info on the county website
Neighborhood: 28613
Nearby schools
GreatSchools rating
- 3/10Oxford ElementaryGrades: PK-6Distance: 1.7 mi
- 4/10River Bend MiddleGrades: 7-8Distance: 3 mi
- 4/10Bunker Hill HighGrades: 9-12Distance: 2.8 mi
Schools provided by the listing agent
- Elementary: Oxford
- Middle: River Bend
- High: Bunker Hill
Source: Canopy MLS as distributed by MLS GRID. This data may not be complete. We recommend contacting the local school district to confirm school assignments for this home.

Get pre-qualified for a loan
At Zillow Home Loans, we can pre-qualify you in as little as 5 minutes with no impact to your credit score.An equal housing lender. NMLS #10287.
Sell for more on Zillow
Get a free Zillow Showcase℠ listing and you could sell for .
$617,500
2% more+ $12,350
With Zillow Showcase(estimated)
$629,850

