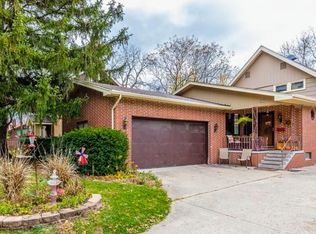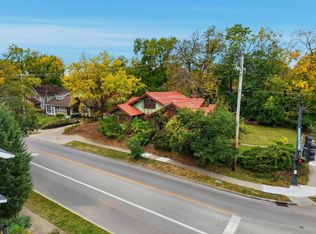Sold for $400,000 on 11/07/25
Zestimate®
$400,000
4210 Kingman Blvd, Des Moines, IA 50311
3beds
2,479sqft
Single Family Residence
Built in 1910
0.31 Acres Lot
$400,000 Zestimate®
$161/sqft
$2,421 Estimated rent
Home value
$400,000
$380,000 - $420,000
$2,421/mo
Zestimate® history
Loading...
Owner options
Explore your selling options
What's special
Situated on beautiful Kingman Boulevard in the vibrant Waveland Park neighborhood, this home blends character & comfort in a sought-after location. Just shy of 2,500 sq ft, this 3-bed, 3-bath home offers spacious & unique living areas. One the first floor, you'll find a full bathroom, mudroom area, flex space off the kitchen, dining room, living room, family room w/ gas fireplace, & French doors that open to a pergola-covered deck. Every window seems to frame a lush view of trees and plantings, creating a sense of privacy & tranquility throughout.
Upstairs, the oversized primary suite impresses w/vaulted ceilings, an ensuite bathroom with double vanity & a generous walk-in closet. An updated hall bath with hex tile nods to the home's original character, while the finished attic provides versatile space for an office, studio, or playroom.
Outdoors, a two-car garage with an attached workshop & an additional shed provide ample storage. The screened-in gazebo invites you to relax and take in the peaceful, fully fenced, yard. Many updates! New Furnace (2024), New A/C (2017), New Roof (2021) and more! This home has been well cared for & is ready for its next chapter-bring your vision and make it your own.
Zillow last checked: 8 hours ago
Listing updated: November 07, 2025 at 10:39am
Listed by:
Ann Holtz 515-279-6700,
RE/MAX Concepts
Bought with:
Rochelle Burnett
Keller Williams Realty GDM
Source: DMMLS,MLS#: 724795 Originating MLS: Des Moines Area Association of REALTORS
Originating MLS: Des Moines Area Association of REALTORS
Facts & features
Interior
Bedrooms & bathrooms
- Bedrooms: 3
- Bathrooms: 3
- Full bathrooms: 3
Heating
- Forced Air, Gas, Natural Gas
Cooling
- Central Air
Appliances
- Included: Dryer, Dishwasher, Microwave, Refrigerator, Stove, Washer
Features
- Window Treatments
- Flooring: Carpet, Tile
- Basement: Unfinished
- Number of fireplaces: 1
- Fireplace features: Gas, Vented
Interior area
- Total structure area: 2,479
- Total interior livable area: 2,479 sqft
Property
Parking
- Total spaces: 2
- Parking features: Detached, Garage, Two Car Garage
- Garage spaces: 2
Features
- Levels: Two
- Stories: 2
- Patio & porch: Deck
- Exterior features: Deck, Fully Fenced, Storage
- Fencing: Chain Link,Full
Lot
- Size: 0.31 Acres
Details
- Additional structures: Storage
- Parcel number: 09003425000000
- Zoning: .
Construction
Type & style
- Home type: SingleFamily
- Architectural style: Two Story
- Property subtype: Single Family Residence
Materials
- Brick, Frame
- Foundation: Brick/Mortar
- Roof: Asphalt,Shingle
Condition
- Year built: 1910
Utilities & green energy
- Sewer: Public Sewer
- Water: Public
Community & neighborhood
Security
- Security features: Security System
Location
- Region: Des Moines
Other
Other facts
- Listing terms: Cash,Conventional
Price history
| Date | Event | Price |
|---|---|---|
| 11/7/2025 | Sold | $400,000-7.4%$161/sqft |
Source: | ||
| 9/5/2025 | Price change | $432,000-0.7%$174/sqft |
Source: | ||
| 8/22/2025 | Listed for sale | $435,000$175/sqft |
Source: | ||
Public tax history
| Year | Property taxes | Tax assessment |
|---|---|---|
| 2024 | $6,738 -4.6% | $360,000 |
| 2023 | $7,064 +0.8% | $360,000 +16.7% |
| 2022 | $7,008 +4.7% | $308,600 |
Find assessor info on the county website
Neighborhood: Waveland Park
Nearby schools
GreatSchools rating
- 5/10Hubbell Elementary SchoolGrades: K-5Distance: 0.2 mi
- 5/10Merrill Middle SchoolGrades: 6-8Distance: 1.2 mi
- 4/10Roosevelt High SchoolGrades: 9-12Distance: 0.2 mi
Schools provided by the listing agent
- District: Des Moines Independent
Source: DMMLS. This data may not be complete. We recommend contacting the local school district to confirm school assignments for this home.

Get pre-qualified for a loan
At Zillow Home Loans, we can pre-qualify you in as little as 5 minutes with no impact to your credit score.An equal housing lender. NMLS #10287.
Sell for more on Zillow
Get a free Zillow Showcase℠ listing and you could sell for .
$400,000
2% more+ $8,000
With Zillow Showcase(estimated)
$408,000
