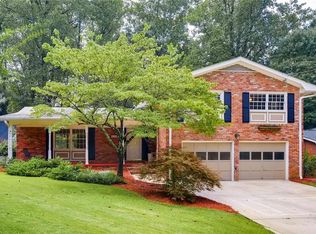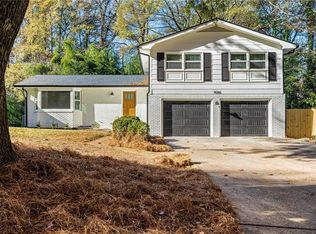Closed
$530,000
4210 Longview Dr, Chamblee, GA 30341
4beds
1,870sqft
Single Family Residence, Residential
Built in 1967
0.3 Acres Lot
$513,000 Zestimate®
$283/sqft
$2,977 Estimated rent
Home value
$513,000
$467,000 - $564,000
$2,977/mo
Zestimate® history
Loading...
Owner options
Explore your selling options
What's special
Welcome to your new home, nestled in the heart of Huntley Hills—a charming, open concept home with tons of natural light that exudes warmth and charm. Perfectly nestled on one of the most coveted streets in the neighborhood, this 4-bedroom, 2.5-bathroom home is a sanctuary atop a wonderful .3 acre lot, with an incredible deck overlooking the level backyard and spacious 2-car detached garage with tons of storage space. Enjoy the vibrant dining scene in Downtown Chamblee which is just a stone's throw away, or take a walk to the nearby Huntley Hills playground, swim & tennis and more! Chamblee was just ranked one of the top places to live in America (#6 overall!!) for good reason!! The open concept floor plan seamlessly flows from the light-filled spacious family room, offering views of your large & flat front yard. Entertaining and cooking is a dream in this great chef’s kitchen, offering sleek counters, tons of cabinet storage and a breakfast room! Elegant dining room is an entertainer’s dream! Plus, enjoy an additional room that makes for a perfect home office and convenient guest half bathroom. The owner’s suite is a quiet sanctuary with spacious closet and light-filled bathroom. Additional bedrooms are spacious as well! Huntley Hills has an optional membership, offering access to tennis courts and a wonderful swimming pool—a true embodiment of community living with fun events for holidays like Memorial Day, 4th of July & an end of season/Labor Day inflatable slide! Shopping and a grabbing a quick meal couldn’t be more convenient as you are only minutes to Peachtree Station Shopping Center with Whole Foods, Starbucks, Taqueria del Sol and more! Enjoy the added bonus of proximity to I-285, I-85, and the Chamblee Marta Transportation Station for easy navigation around Atlanta! A true gem- don’t miss out on this one!
Zillow last checked: 8 hours ago
Listing updated: November 22, 2024 at 10:54pm
Listing Provided by:
JAMIE SIMPSON,
Keller Williams Rlty Consultants
Bought with:
CHAD POLAZZO, 295507
RE/MAX Metro Atlanta Cityside
Source: FMLS GA,MLS#: 7473238
Facts & features
Interior
Bedrooms & bathrooms
- Bedrooms: 4
- Bathrooms: 3
- Full bathrooms: 2
- 1/2 bathrooms: 1
Primary bedroom
- Features: Other
- Level: Other
Bedroom
- Features: Other
Primary bathroom
- Features: Tub/Shower Combo
Dining room
- Features: Separate Dining Room
Kitchen
- Features: Cabinets Stain, Laminate Counters, Eat-in Kitchen, Breakfast Room
Heating
- Central
Cooling
- Central Air
Appliances
- Included: Dishwasher, Electric Cooktop, Electric Oven, Refrigerator, Microwave, Range Hood
- Laundry: Main Level
Features
- Other
- Flooring: Carpet, Hardwood, Tile
- Windows: None
- Basement: None
- Has fireplace: No
- Fireplace features: None
- Common walls with other units/homes: No Common Walls
Interior area
- Total structure area: 1,870
- Total interior livable area: 1,870 sqft
- Finished area above ground: 1,870
- Finished area below ground: 0
Property
Parking
- Total spaces: 2
- Parking features: Detached, Garage
- Garage spaces: 2
Accessibility
- Accessibility features: None
Features
- Levels: Two
- Stories: 2
- Patio & porch: Deck
- Exterior features: Private Yard, Balcony
- Pool features: None
- Spa features: None
- Fencing: None
- Has view: Yes
- View description: Neighborhood
- Waterfront features: None
- Body of water: None
Lot
- Size: 0.30 Acres
- Dimensions: 173x75x209x56
- Features: Back Yard, Level, Front Yard
Details
- Additional structures: Garage(s)
- Parcel number: 18 333 10 013
- Other equipment: None
- Horse amenities: None
Construction
Type & style
- Home type: SingleFamily
- Architectural style: Traditional
- Property subtype: Single Family Residence, Residential
Materials
- HardiPlank Type, Brick
- Foundation: Slab
- Roof: Composition
Condition
- Resale
- New construction: No
- Year built: 1967
Utilities & green energy
- Electric: 110 Volts
- Sewer: Public Sewer
- Water: Public
- Utilities for property: Cable Available, Electricity Available, Water Available
Green energy
- Energy efficient items: None
- Energy generation: None
Community & neighborhood
Security
- Security features: Fire Alarm
Community
- Community features: Near Trails/Greenway, Near Public Transport, Near Schools, Near Shopping
Location
- Region: Chamblee
- Subdivision: Huntley Hills
Other
Other facts
- Road surface type: Paved
Price history
| Date | Event | Price |
|---|---|---|
| 11/19/2024 | Sold | $530,000+1%$283/sqft |
Source: | ||
| 10/29/2024 | Pending sale | $525,000$281/sqft |
Source: | ||
| 10/18/2024 | Listed for sale | $525,000+377.7%$281/sqft |
Source: | ||
| 2/24/2021 | Listing removed | -- |
Source: Owner | ||
| 7/6/2020 | Listing removed | $1,875$1/sqft |
Source: Owner | ||
Public tax history
| Year | Property taxes | Tax assessment |
|---|---|---|
| 2024 | -- | $190,760 +4.6% |
| 2023 | $8,096 +12.8% | $182,400 +14.4% |
| 2022 | $7,178 +27.8% | $159,480 +27.2% |
Find assessor info on the county website
Neighborhood: 30341
Nearby schools
GreatSchools rating
- 4/10Huntley Hills Elementary SchoolGrades: PK-5Distance: 0.4 mi
- 8/10Chamblee Middle SchoolGrades: 6-8Distance: 1.4 mi
- 8/10Chamblee Charter High SchoolGrades: 9-12Distance: 1.3 mi
Schools provided by the listing agent
- Elementary: Huntley Hills
- Middle: Chamblee
- High: Chamblee Charter
Source: FMLS GA. This data may not be complete. We recommend contacting the local school district to confirm school assignments for this home.
Get a cash offer in 3 minutes
Find out how much your home could sell for in as little as 3 minutes with a no-obligation cash offer.
Estimated market value
$513,000
Get a cash offer in 3 minutes
Find out how much your home could sell for in as little as 3 minutes with a no-obligation cash offer.
Estimated market value
$513,000

