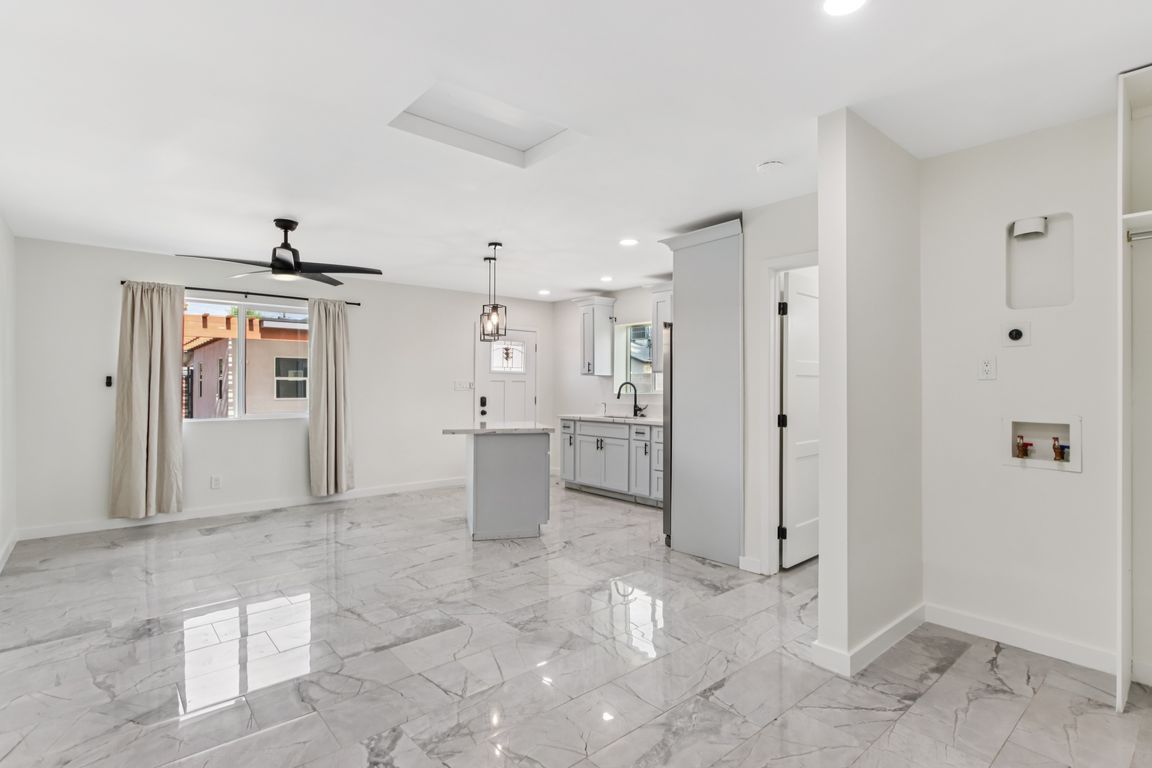
For salePrice cut: $20K (9/27)
$675,000
3beds
3baths
1,808sqft
4210 N 20th St, Phoenix, AZ 85016
3beds
3baths
1,808sqft
Single family residence
Built in 1949
7,527 sqft
2 Carport spaces
$373 price/sqft
What's special
Open-concept floor planRv gateBeautifully remodeled homeFilled with natural lightElegant finishesSleek cabinetryStylish patio
Welcome to this beautifully remodeled home ideally located near the prestigious Biltmore area. Featuring an open-concept floor plan, this home is filled with natural light and elegant finishes throughout. The spacious living area flows seamlessly into the dining room and a stunning brand-new kitchen, complete with stainless steel appliances, sleek cabinetry, ...
- 83 days |
- 1,092 |
- 76 |
Source: ARMLS,MLS#: 6894600
Travel times
Living Room
Kitchen
Bedroom
Zillow last checked: 7 hours ago
Listing updated: September 27, 2025 at 11:46am
Listed by:
Ryan Proper 480-490-4767,
HomeSmart,
Kelly Proper 480-226-3771,
HomeSmart
Source: ARMLS,MLS#: 6894600

Facts & features
Interior
Bedrooms & bathrooms
- Bedrooms: 3
- Bathrooms: 3
Heating
- Electric
Cooling
- Central Air, Ceiling Fan(s), ENERGY STAR Qualified Equipment, Programmable Thmstat
Appliances
- Included: Electric Cooktop, Built-In Electric Oven
- Laundry: Engy Star (See Rmks)
Features
- Eat-in Kitchen, Breakfast Bar, Kitchen Island, Full Bth Master Bdrm
- Flooring: Tile
- Windows: Double Pane Windows, ENERGY STAR Qualified Windows
- Has basement: No
Interior area
- Total structure area: 1,808
- Total interior livable area: 1,808 sqft
Video & virtual tour
Property
Parking
- Total spaces: 4
- Parking features: RV Access/Parking, RV Gate
- Carport spaces: 2
- Uncovered spaces: 2
Features
- Stories: 1
- Patio & porch: Covered, Patio
- Spa features: None
- Fencing: Block
Lot
- Size: 7,527 Square Feet
- Features: Desert Back, Desert Front, Grass Front, Grass Back, Irrigation Front, Irrigation Back
Details
- Additional structures: Guest House
- Parcel number: 16329112
Construction
Type & style
- Home type: SingleFamily
- Property subtype: Single Family Residence
Materials
- Stucco, Block
- Roof: Composition
Condition
- Year built: 1949
Utilities & green energy
- Sewer: Public Sewer
- Water: City Water
Community & HOA
Community
- Subdivision: PETERS VIEW TRACT 3
HOA
- Has HOA: No
- Services included: No Fees
Location
- Region: Phoenix
Financial & listing details
- Price per square foot: $373/sqft
- Tax assessed value: $480,800
- Annual tax amount: $1,780
- Date on market: 7/24/2025
- Listing terms: Cash,Conventional,1031 Exchange,FHA,VA Loan
- Ownership: Fee Simple