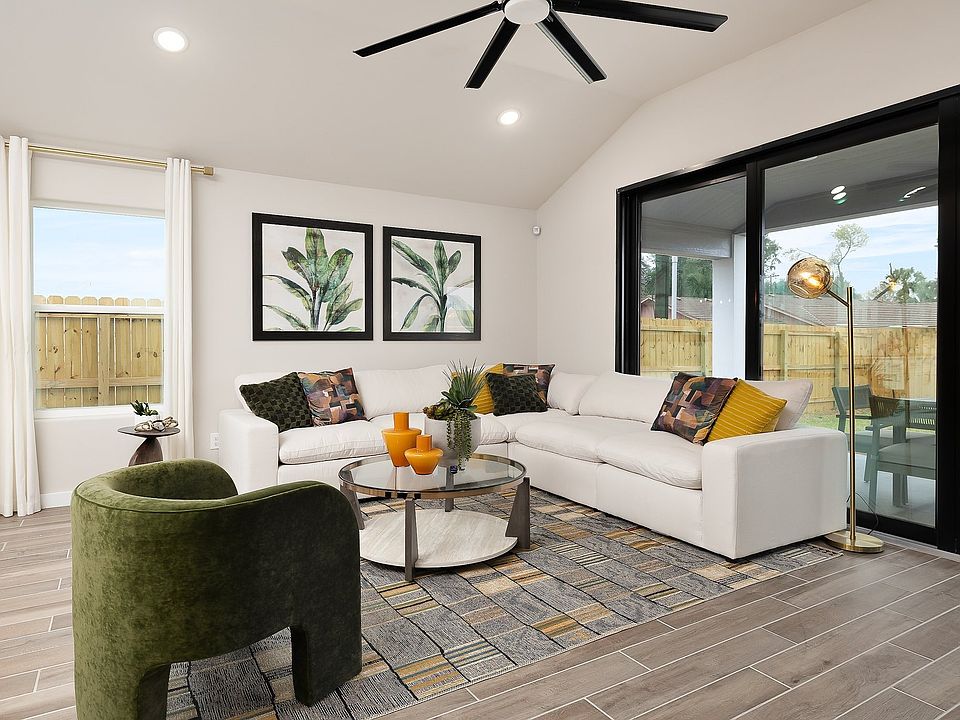One of Hakes Brothers’ most sought-after floor plans is now available on a spacious corner lot in McAllen. This 4-bedroom, 2-bathroom home offers an open-concept design, modern finishes, and a layout that perfectly balances style and functionality. Ideal for families or anyone needing extra space, this home features bright living areas, a well-appointed kitchen, and a private backyard—perfect for everyday living and entertaining. Located near schools, shopping, and dining, it offers unbeatable convenience in a growing McAllen community.
Pending
Special offer
$309,990
4210 N 48th Ln, McAllen, TX 78504
4beds
1,980sqft
Single Family Residence, Residential
Built in 2025
5,841.4 Square Feet Lot
$309,200 Zestimate®
$157/sqft
$25/mo HOA
What's special
Modern finishesPrivate backyardCorner lotOpen-concept designWell-appointed kitchen
Call: (956) 305-4426
- 129 days |
- 44 |
- 0 |
Zillow last checked: 10 hours ago
Listing updated: September 17, 2025 at 01:45pm
Listed by:
Diana D. Ayala 956-569-9671,
Monarca Real Estate Group Llc
Source: Greater McAllen AOR,MLS#: 474002
Travel times
Schedule tour
Select your preferred tour type — either in-person or real-time video tour — then discuss available options with the builder representative you're connected with.
Facts & features
Interior
Bedrooms & bathrooms
- Bedrooms: 4
- Bathrooms: 2
- Full bathrooms: 2
Dining room
- Description: Living Area(s): 1
Living room
- Description: Living Area(s): 1
Heating
- Has Heating (Unspecified Type)
Cooling
- Central Air
Appliances
- Included: Gas Water Heater, Dishwasher, Microwave, Stove/Range
- Laundry: Laundry Room, Washer/Dryer Connection
Features
- Countertops (Solid Surface), Split Bedrooms, Walk-In Closet(s)
- Flooring: Tile
- Windows: No Window Coverings
Interior area
- Total structure area: 1,980
- Total interior livable area: 1,980 sqft
Property
Parking
- Total spaces: 2
- Parking features: Attached
- Attached garage spaces: 2
Features
- Patio & porch: Covered Patio
- Fencing: Wood
Lot
- Size: 5,841.4 Square Feet
- Features: Corner Lot, Professional Landscaping
Details
- Parcel number: T100500000002700
- Other equipment: 1 Year Warranty
Construction
Type & style
- Home type: SingleFamily
- Property subtype: Single Family Residence, Residential
Materials
- Stucco
- Foundation: Slab
- Roof: Shingle
Condition
- New construction: Yes
- Year built: 2025
Details
- Builder name: Hakes Brothers
- Warranty included: Yes
Utilities & green energy
- Sewer: Public Sewer
Green energy
- Energy efficient items: Thermostat
Community & HOA
Community
- Features: Sidewalks, Street Lights
- Security: Smoke Detector(s)
- Subdivision: Taylor Creek Village
HOA
- Has HOA: Yes
- HOA fee: $300 annually
- HOA name: Taylor Creek Villages
Location
- Region: Mcallen
Financial & listing details
- Price per square foot: $157/sqft
- Annual tax amount: $2,155
- Date on market: 6/18/2025
- Road surface type: Paved
About the community
Visit Our New Homes in McAllen, TX
Our new homes in McAllen, Texas, offer an inviting blend of affordability, cultural diversity, and vibrant community life, making it an attractive place to call home. The city boasts a robust economy with ample employment opportunities, a rich cultural heritage, and an array of outdoor recreational activities year-round. With excellent schools, diverse dining and shopping options, and top-notch healthcare services, McAllen provides a high quality of life for residents seeking a welcoming and dynamic environment.
Taylor Creek Village Community Highlights:
World-class health care with highly rated hospitals, clinics and medical centers
Educational Institutions with the University of Texas Rio Grande Valley offering opportunities for higher education and cultural enrichment
Multifaceted economy fueled by agriculture, healthcare, retail and education
New Home Features at Taylor Creek Village:
Luxury floor plans ranging from 1320 to 2675 square feet with Spanish, Farmhouse and Tuscan exterior designs
Interior design includes elegant tray ceilings, open concept floorplans and breathtaking kitchens and master baths
Personalize your home with designer options such as the gourmet kitchen, 3-panel stacking door, tranquil study, warming fireplace, and covered patios and much more
The floorplan images provided are for illustrative purposes only and may not represent the exact layout, dimensions, features or options of an available home. All square footage and room dimensions are approximate and vary by elevation. Prices, plans, and terms are effective on the date of publication and are subject to change without notice. See New Home Advisor for Details.
Your New Home Awaits - Move In This Holiday Season!
Source: Hakes Brothers

