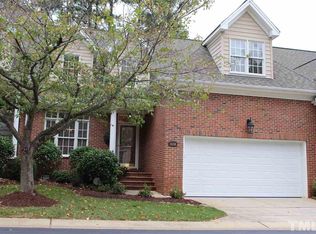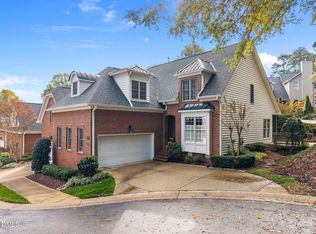End unit luxury townhome Great location inside 540. Enjoy main floor living, 1st floor owners suite w/dbl tray ceiling, bath w/jetted garden tub, dbl vanity. Side load 2 car gar/4 CAR PARKING in driveway. Hardwoods, elaborate trim, wainscotting, 9' ceilings, plantation blinds. Kitchen cherry cabinets, ss/blk appliances, granite. New paint/carpet, updated baths. HVACs 2016/2017 Gas furnaces 2016/2017 H2O 2017. 4 walk in closets 2 walk in storage. 2 bedrms+bonus+loft office up. Common area extends side yard
This property is off market, which means it's not currently listed for sale or rent on Zillow. This may be different from what's available on other websites or public sources.

