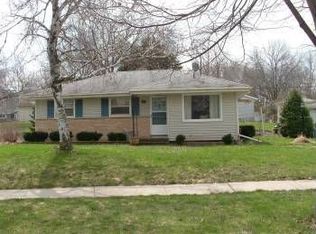Closed
$350,000
4210 Portland Circle, Madison, WI 53714
3beds
1,370sqft
Single Family Residence
Built in 1961
9,583.2 Square Feet Lot
$378,000 Zestimate®
$255/sqft
$1,999 Estimated rent
Home value
$378,000
$359,000 - $397,000
$1,999/mo
Zestimate® history
Loading...
Owner options
Explore your selling options
What's special
Appealing ranch in a cul-de-sac on pie shaped lot w/ spacious fenced in back yard, mature trees and garden spot. New stylish concrete approach to front entrance bordered by gorgeous flower gardens in bloom. Main level boasts refinished in a light shade wood floors & fresh interior paint. The updated gorgeous eat in kitchen features new appliances, granite counter tops, tile floors and some additional new cupboards added when updated. LL has new rec room & dramatic new bathroom w/ glass door tile shower and a perfect unfinished workshop or storage area. New Garage roof, new water softener & kitchen update in 2016. LL finished in 2018. Gutters house & garage and new fascia and soffit on house 2018. New water heater 2020. Cedar fence 2021.
Zillow last checked: 8 hours ago
Listing updated: August 17, 2023 at 09:12am
Listed by:
Alison Goldschmidt-Ruckman Cell:608-225-9041,
Restaino & Associates ERA Powered
Bought with:
Laurie Homan
Source: WIREX MLS,MLS#: 1960128 Originating MLS: South Central Wisconsin MLS
Originating MLS: South Central Wisconsin MLS
Facts & features
Interior
Bedrooms & bathrooms
- Bedrooms: 3
- Bathrooms: 2
- Full bathrooms: 2
- Main level bedrooms: 3
Primary bedroom
- Level: Main
- Area: 132
- Dimensions: 11 x 12
Bedroom 2
- Level: Main
- Area: 100
- Dimensions: 10 x 10
Bedroom 3
- Level: Main
- Area: 81
- Dimensions: 9 x 9
Bathroom
- Features: At least 1 Tub, No Master Bedroom Bath
Family room
- Level: Lower
- Area: 286
- Dimensions: 13 x 22
Kitchen
- Level: Main
- Area: 153
- Dimensions: 9 x 17
Living room
- Level: Main
- Area: 210
- Dimensions: 15 x 14
Heating
- Natural Gas, Forced Air
Cooling
- Central Air
Appliances
- Included: Range/Oven, Refrigerator, Dishwasher, Microwave, Disposal, Washer, Dryer, Water Softener
Features
- High Speed Internet
- Flooring: Wood or Sim.Wood Floors
- Basement: Full,Partially Finished,Concrete
Interior area
- Total structure area: 1,370
- Total interior livable area: 1,370 sqft
- Finished area above ground: 960
- Finished area below ground: 410
Property
Parking
- Total spaces: 3
- Parking features: 3 Car, Detached, Garage Door Opener
- Garage spaces: 3
Features
- Levels: One
- Stories: 1
- Fencing: Fenced Yard
Lot
- Size: 9,583 sqft
- Dimensions: 44/143/145/106
- Features: Sidewalks
Details
- Parcel number: 071004404093
- Zoning: SR-C1
- Special conditions: Arms Length
Construction
Type & style
- Home type: SingleFamily
- Architectural style: Ranch
- Property subtype: Single Family Residence
Materials
- Vinyl Siding, Brick
Condition
- 21+ Years
- New construction: No
- Year built: 1961
Utilities & green energy
- Sewer: Public Sewer
- Water: Public
Community & neighborhood
Location
- Region: Madison
- Subdivision: Wedgewood
- Municipality: Madison
Price history
| Date | Event | Price |
|---|---|---|
| 8/16/2023 | Sold | $350,000+4.5%$255/sqft |
Source: | ||
| 8/16/2023 | Pending sale | $335,000$245/sqft |
Source: | ||
| 7/27/2023 | Contingent | $335,000$245/sqft |
Source: | ||
| 7/19/2023 | Listed for sale | $335,000+103%$245/sqft |
Source: | ||
| 3/24/2021 | Listing removed | -- |
Source: Owner | ||
Public tax history
| Year | Property taxes | Tax assessment |
|---|---|---|
| 2024 | $6,851 +26.8% | $350,000 +30.5% |
| 2023 | $5,402 | $268,100 +11.8% |
| 2022 | -- | $239,800 +13% |
Find assessor info on the county website
Neighborhood: Rolling Meadows
Nearby schools
GreatSchools rating
- 1/10Kennedy Elementary SchoolGrades: PK-5Distance: 0.6 mi
- 4/10Whitehorse Middle SchoolGrades: 6-8Distance: 0.8 mi
- 6/10Lafollette High SchoolGrades: 9-12Distance: 2.4 mi
Schools provided by the listing agent
- Elementary: Kennedy
- Middle: Whitehorse
- High: Lafollette
- District: Madison
Source: WIREX MLS. This data may not be complete. We recommend contacting the local school district to confirm school assignments for this home.

Get pre-qualified for a loan
At Zillow Home Loans, we can pre-qualify you in as little as 5 minutes with no impact to your credit score.An equal housing lender. NMLS #10287.
Sell for more on Zillow
Get a free Zillow Showcase℠ listing and you could sell for .
$378,000
2% more+ $7,560
With Zillow Showcase(estimated)
$385,560