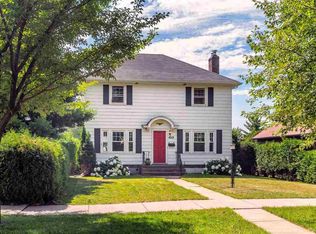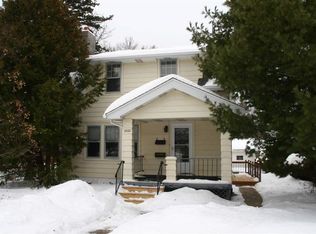Sold for $435,000 on 07/01/24
$435,000
4210 Robinson St, Duluth, MN 55804
4beds
2,103sqft
Single Family Residence
Built in 1911
10,454.4 Square Feet Lot
$477,600 Zestimate®
$207/sqft
$3,395 Estimated rent
Home value
$477,600
$435,000 - $525,000
$3,395/mo
Zestimate® history
Loading...
Owner options
Explore your selling options
What's special
This 4 bed, 3 bath home has been meticulously updated and maintained. As you walk in the front door from the covered porch, the brightness of the natural light flowing in every room is the first thing you'll notice. With hardwood floors, the main level has a comfortable flow from room to room. The living room has a wood burning fireplace and leads into the formal dining room that features a wall of built-ins. The kitchen has a breakfast bar, stainless steel appliances, butcher block countertops, a beautiful tile backsplash, second dining area, and access to the back deck. All highlighted by the wall of windows that overlook the backyard. From the kitchen you can find your way down to the partially finished basement that includes a family room, a 3/4 bath, a dry storage room, utility room, and a workshop off of the laundry room. The second floor is home to 3 bedrooms, a full bath, an office and a walk up to the finished attic. The fully finished attic is where you'll find the 4th bedroom with it's own 3/4 bath attached. Some of the exterior features include a balcony, beautiful landscaping throughout the whole yard, an elevated stone patio, stone walkways, a wood storage shed and a detached garage. Want to see this Lakeside gem for yourself? Come check it out!
Zillow last checked: 8 hours ago
Listing updated: September 08, 2025 at 04:22pm
Listed by:
Brok Hansmeyer 218-390-1132,
RE/MAX Results
Bought with:
Brian Rud, MN 40423655
Messina & Associates Real Estate
Source: Lake Superior Area Realtors,MLS#: 6113824
Facts & features
Interior
Bedrooms & bathrooms
- Bedrooms: 4
- Bathrooms: 3
- Full bathrooms: 1
- 3/4 bathrooms: 2
Bedroom
- Level: Upper
- Area: 121 Square Feet
- Dimensions: 11 x 11
Bedroom
- Level: Upper
- Area: 132 Square Feet
- Dimensions: 12 x 11
Bedroom
- Level: Upper
- Area: 77 Square Feet
- Dimensions: 7 x 11
Bedroom
- Level: Third
- Area: 195 Square Feet
- Dimensions: 15 x 13
Bathroom
- Level: Third
- Area: 60 Square Feet
- Dimensions: 10 x 6
Bathroom
- Level: Basement
- Area: 30 Square Feet
- Dimensions: 5 x 6
Bathroom
- Level: Upper
- Area: 35 Square Feet
- Dimensions: 5 x 7
Dining room
- Level: Main
- Area: 168 Square Feet
- Dimensions: 14 x 12
Family room
- Level: Basement
- Area: 221 Square Feet
- Dimensions: 13 x 17
Kitchen
- Description: + 5' x 4'7"
- Level: Main
- Area: 160 Square Feet
- Dimensions: 16 x 10
Living room
- Level: Main
- Area: 208 Square Feet
- Dimensions: 13 x 16
Office
- Level: Upper
- Area: 80 Square Feet
- Dimensions: 10 x 8
Heating
- Boiler, Fireplace(s), Radiant, Wood, Natural Gas
Cooling
- None
Appliances
- Included: Water Heater-Gas, Dishwasher, Dryer, Microwave, Range, Refrigerator, Washer
- Laundry: Dryer Hook-Ups, Washer Hookup
Features
- Ceiling Fan(s), Eat In Kitchen, Kitchen Island
- Flooring: Hardwood Floors, Tiled Floors
- Basement: Full,Partially Finished,Bath,Family/Rec Room,Utility Room,Washer Hook-Ups,Dryer Hook-Ups
- Attic: Walk-In
- Has fireplace: Yes
- Fireplace features: Wood Burning
Interior area
- Total interior livable area: 2,103 sqft
- Finished area above ground: 1,846
- Finished area below ground: 257
Property
Parking
- Total spaces: 1
- Parking features: Off Street, Detached
- Garage spaces: 1
- Has uncovered spaces: Yes
Features
- Patio & porch: Deck, Patio, Porch
- Exterior features: Balcony, Rain Gutters
- Has view: Yes
- View description: Typical
Lot
- Size: 10,454 sqft
- Dimensions: 75 x 140
- Features: Landscaped, Some Trees
- Residential vegetation: Partially Wooded
Details
- Additional structures: Other
- Parcel number: 010301001260
Construction
Type & style
- Home type: SingleFamily
- Architectural style: Traditional
- Property subtype: Single Family Residence
Materials
- Metal, Frame/Wood
- Foundation: Stone
- Roof: Asphalt Shingle
Condition
- Previously Owned
- Year built: 1911
Utilities & green energy
- Electric: Minnesota Power
- Sewer: Public Sewer
- Water: Public
Community & neighborhood
Location
- Region: Duluth
Other
Other facts
- Listing terms: Cash,Conventional,FHA,VA Loan
- Road surface type: Paved
Price history
| Date | Event | Price |
|---|---|---|
| 7/1/2024 | Sold | $435,000+8.8%$207/sqft |
Source: | ||
| 5/29/2024 | Pending sale | $399,900$190/sqft |
Source: | ||
| 5/27/2024 | Listed for sale | $399,900+80.1%$190/sqft |
Source: | ||
| 5/5/2017 | Sold | $222,000+3.3%$106/sqft |
Source: | ||
| 3/13/2017 | Pending sale | $214,900$102/sqft |
Source: Edina Realty, Inc., a Berkshire Hathaway affiliate #6027313 | ||
Public tax history
| Year | Property taxes | Tax assessment |
|---|---|---|
| 2024 | $4,168 +3.6% | $313,100 +3.3% |
| 2023 | $4,024 +12.9% | $303,200 +8.8% |
| 2022 | $3,564 +4.6% | $278,600 +21% |
Find assessor info on the county website
Neighborhood: Lakeside/Lester Park
Nearby schools
GreatSchools rating
- 8/10Lester Park Elementary SchoolGrades: K-5Distance: 1.3 mi
- 7/10Ordean East Middle SchoolGrades: 6-8Distance: 1.5 mi
- 10/10East Senior High SchoolGrades: 9-12Distance: 0.3 mi

Get pre-qualified for a loan
At Zillow Home Loans, we can pre-qualify you in as little as 5 minutes with no impact to your credit score.An equal housing lender. NMLS #10287.
Sell for more on Zillow
Get a free Zillow Showcase℠ listing and you could sell for .
$477,600
2% more+ $9,552
With Zillow Showcase(estimated)
$487,152

