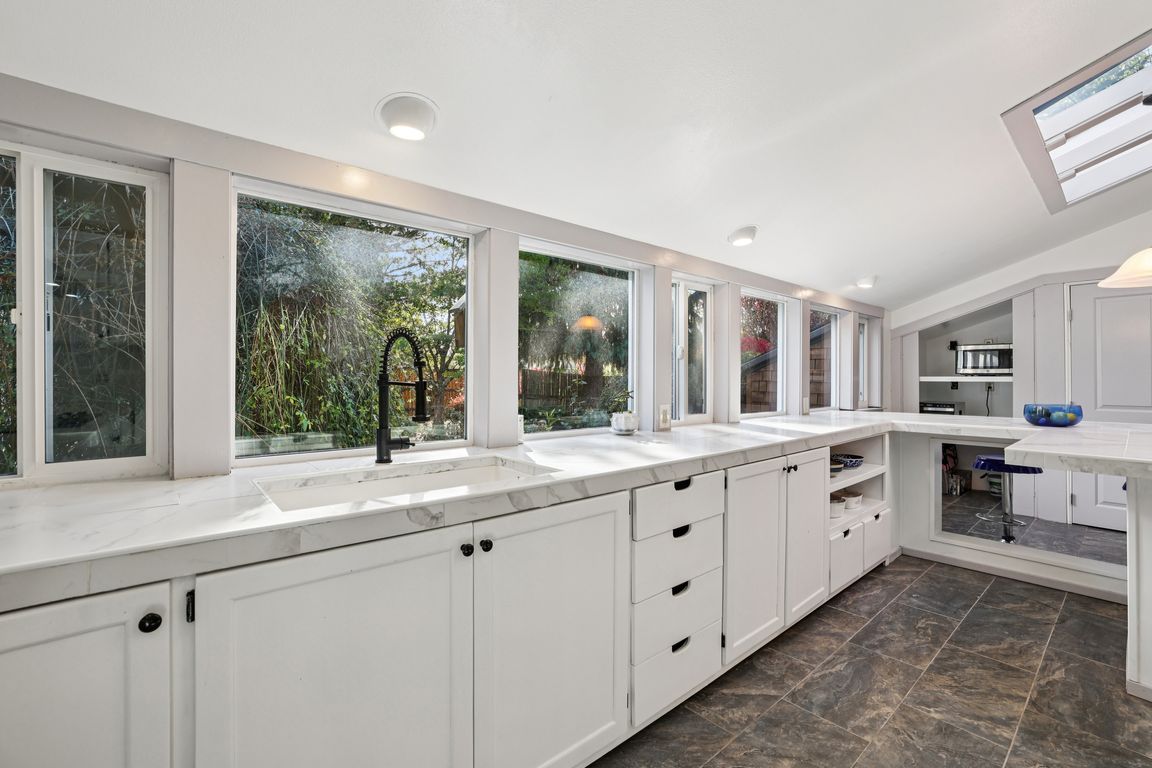Open: Sat 1pm-3pm

Active
$850,000
4beds
2,800sqft
42102 264th Avenue SE, Enumclaw, WA 98022
4beds
2,800sqft
Single family residence
Built in 1940
0.62 Acres
1 Attached garage space
$304 price/sqft
What's special
Wood-burning stoveUpdated kitchenRich wood trimHand laid stoneDedicated shopBar seatingCustom cabinetry
Discover PNW charm in this one of a kind home featuring 4 bedrooms, a fully equipped ADU, and stunning natural details throughout. Designed to feel like a cabin retreat, this home blends warmth and character at every turn. Step inside to find rich wood trim and skylights that bathe the home ...
- 1 day |
- 667 |
- 26 |
Source: NWMLS,MLS#: 2448147
Travel times
Living Room
Kitchen
Primary Bedroom
Primary Bath
Bedroom
Bedroom
Bedroom
ADU
Zillow last checked: 7 hours ago
Listing updated: 19 hours ago
Listed by:
Chris Gurnee,
eXp Realty,
Aaron Alan,
eXp Realty
Source: NWMLS,MLS#: 2448147
Facts & features
Interior
Bedrooms & bathrooms
- Bedrooms: 4
- Bathrooms: 4
- Full bathrooms: 1
- 3/4 bathrooms: 2
- 1/2 bathrooms: 1
- Main level bathrooms: 4
- Main level bedrooms: 4
Primary bedroom
- Level: Main
Bedroom
- Level: Main
Bedroom
- Level: Main
Bedroom
- Level: Main
Bathroom full
- Level: Main
Bathroom three quarter
- Level: Main
Bathroom three quarter
- Level: Main
Other
- Level: Main
Other
- Level: Main
Den office
- Level: Main
Dining room
- Level: Main
Entry hall
- Level: Main
Family room
- Level: Main
Kitchen with eating space
- Level: Main
Living room
- Level: Main
Other
- Level: Main
Heating
- 90%+ High Efficiency, Forced Air, Stove/Free Standing, Electric, Natural Gas, Wood
Cooling
- None
Appliances
- Included: Water Heater: Tankless, Water Heater Location: Kitchen
Features
- Bath Off Primary, Ceiling Fan(s), Dining Room
- Flooring: Ceramic Tile, Hardwood, Carpet
- Windows: Skylight(s)
- Basement: None
- Has fireplace: No
- Fireplace features: Wood Burning
Interior area
- Total structure area: 2,800
- Total interior livable area: 2,800 sqft
Video & virtual tour
Property
Parking
- Total spaces: 1
- Parking features: Attached Garage, RV Parking
- Attached garage spaces: 1
Features
- Levels: One
- Stories: 1
- Entry location: Main
- Patio & porch: Second Kitchen, Bath Off Primary, Ceiling Fan(s), Dining Room, Skylight(s), Water Heater
- Has view: Yes
- View description: Mountain(s), Territorial
Lot
- Size: 0.62 Acres
- Features: Adjacent to Public Land, Curbs, Barn, Cable TV, Dog Run, Fenced-Fully, Gas Available, Gated Entry, High Speed Internet, Outbuildings, Patio, RV Parking, Shop
- Topography: Level
- Residential vegetation: Brush, Fruit Trees, Garden Space, Wooded
Details
- Parcel number: 1320069089
- Zoning: R2
- Zoning description: Jurisdiction: City
- Special conditions: Standard
Construction
Type & style
- Home type: SingleFamily
- Property subtype: Single Family Residence
Materials
- Wood Siding, Wood Products
- Foundation: Block, Poured Concrete, Slab
- Roof: Composition
Condition
- Year built: 1940
Utilities & green energy
- Electric: Company: PSE
- Sewer: Septic Tank, Company: Septic
- Water: Public, Company: City of Enumclaw
Community & HOA
Community
- Subdivision: Enumclaw
Location
- Region: Enumclaw
Financial & listing details
- Price per square foot: $304/sqft
- Tax assessed value: $695,000
- Annual tax amount: $6,670
- Date on market: 10/22/2025
- Listing terms: Cash Out,Conventional,FHA,VA Loan
- Cumulative days on market: 3 days