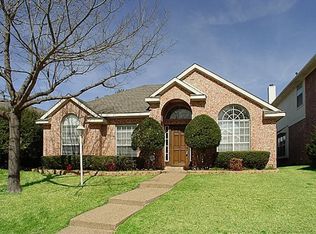Sold
Price Unknown
4211 Briarbend Rd, Dallas, TX 75287
3beds
1,846sqft
Single Family Residence
Built in 1993
5,662.8 Square Feet Lot
$426,800 Zestimate®
$--/sqft
$2,480 Estimated rent
Home value
$426,800
$405,000 - $448,000
$2,480/mo
Zestimate® history
Loading...
Owner options
Explore your selling options
What's special
Welcome to this incredible 3-bed, 2-bath home located in a peaceful neighborhood with easy access to the Dallas North Tollway and George Bush. The open floor plan fills the home with natural light, creating a warm and inviting atmosphere. The kitchen features a convenient breakfast bar, while two spacious dining areas accommodate memorable meals. Two living areas provide ample space for relaxation and entertainment. The master suite offers separate walk-in closets for him and her and the master bath includes a vanity and double sinks. Step out onto the patio in the backyard, perfect for outdoor gatherings. Benefit from the great schools in Plano ISD including top-rated Plano West Senior High School. Schedule your showing today!
Zillow last checked: 8 hours ago
Listing updated: June 19, 2025 at 05:39pm
Listed by:
Vanessa Buchalski 0715626 512-466-8577,
Coldwell Banker Apex, REALTORS 972-562-5400
Bought with:
Jane Clark
Keller Williams NO. Collin Cty
Source: NTREIS,MLS#: 20360463
Facts & features
Interior
Bedrooms & bathrooms
- Bedrooms: 3
- Bathrooms: 2
- Full bathrooms: 2
Primary bedroom
- Features: Jetted Tub
- Level: First
- Dimensions: 15 x 13
Bedroom
- Level: First
- Dimensions: 11 x 10
Bedroom
- Level: First
- Dimensions: 11 x 10
Breakfast room nook
- Level: First
- Dimensions: 14 x 11
Dining room
- Level: First
- Dimensions: 14 x 11
Kitchen
- Features: Breakfast Bar
- Level: First
- Dimensions: 12 x 12
Living room
- Level: First
- Dimensions: 20 x 16
Living room
- Level: First
- Dimensions: 14 x 11
Utility room
- Features: Utility Room
- Level: First
Heating
- Central, Natural Gas
Cooling
- Central Air, Ceiling Fan(s), Electric
Appliances
- Included: Some Gas Appliances, Dishwasher, Electric Cooktop, Disposal, Gas Water Heater, Microwave, Plumbed For Gas, Vented Exhaust Fan
- Laundry: Washer Hookup, Electric Dryer Hookup, Gas Dryer Hookup
Features
- Open Floorplan, Pantry, Cable TV, Vaulted Ceiling(s), Walk-In Closet(s)
- Flooring: Tile
- Windows: Bay Window(s), Skylight(s), Window Coverings
- Has basement: No
- Number of fireplaces: 1
- Fireplace features: Gas Log, Gas Starter, Metal
Interior area
- Total interior livable area: 1,846 sqft
Property
Parking
- Total spaces: 2
- Parking features: Alley Access, Asphalt, Door-Multi, Garage, Garage Door Opener, Garage Faces Rear
- Attached garage spaces: 2
Features
- Levels: One
- Stories: 1
- Patio & porch: Patio, Covered
- Pool features: None
- Fencing: Fenced,Wood
Lot
- Size: 5,662 sqft
- Features: Interior Lot, Landscaped, Subdivision, Sprinkler System, Few Trees
Details
- Parcel number: R1532014018C1
Construction
Type & style
- Home type: SingleFamily
- Architectural style: Traditional,Detached
- Property subtype: Single Family Residence
Materials
- Brick
- Foundation: Slab
- Roof: Composition
Condition
- Year built: 1993
Utilities & green energy
- Sewer: Public Sewer
- Water: Public
- Utilities for property: Sewer Available, Water Available, Cable Available
Community & neighborhood
Community
- Community features: Sidewalks
Location
- Region: Dallas
- Subdivision: Highlands Pkwy
Other
Other facts
- Listing terms: Conventional,FHA,VA Loan
Price history
| Date | Event | Price |
|---|---|---|
| 7/17/2025 | Listing removed | $2,695$1/sqft |
Source: Zillow Rentals Report a problem | ||
| 7/3/2025 | Price change | $2,695-3.6%$1/sqft |
Source: Zillow Rentals Report a problem | ||
| 6/12/2025 | Listed for rent | $2,795$2/sqft |
Source: Zillow Rentals Report a problem | ||
| 6/3/2025 | Listing removed | $2,795$2/sqft |
Source: Zillow Rentals Report a problem | ||
| 5/6/2025 | Listed for rent | $2,795$2/sqft |
Source: Zillow Rentals Report a problem | ||
Public tax history
| Year | Property taxes | Tax assessment |
|---|---|---|
| 2025 | -- | $415,000 -0.7% |
| 2024 | $4,181 +24.8% | $418,106 +20.9% |
| 2023 | $3,351 -19.5% | $345,956 +10% |
Find assessor info on the county website
Neighborhood: 75287
Nearby schools
GreatSchools rating
- 5/10Mitchell Elementary SchoolGrades: PK-5Distance: 0.9 mi
- 4/10Frankford Middle SchoolGrades: 6-8Distance: 4 mi
- 7/10Shepton High SchoolGrades: 9-10Distance: 1.7 mi
Schools provided by the listing agent
- Elementary: Mitchell
- Middle: Frankford
- High: Shepton
- District: Plano ISD
Source: NTREIS. This data may not be complete. We recommend contacting the local school district to confirm school assignments for this home.
Get a cash offer in 3 minutes
Find out how much your home could sell for in as little as 3 minutes with a no-obligation cash offer.
Estimated market value$426,800
Get a cash offer in 3 minutes
Find out how much your home could sell for in as little as 3 minutes with a no-obligation cash offer.
Estimated market value
$426,800
