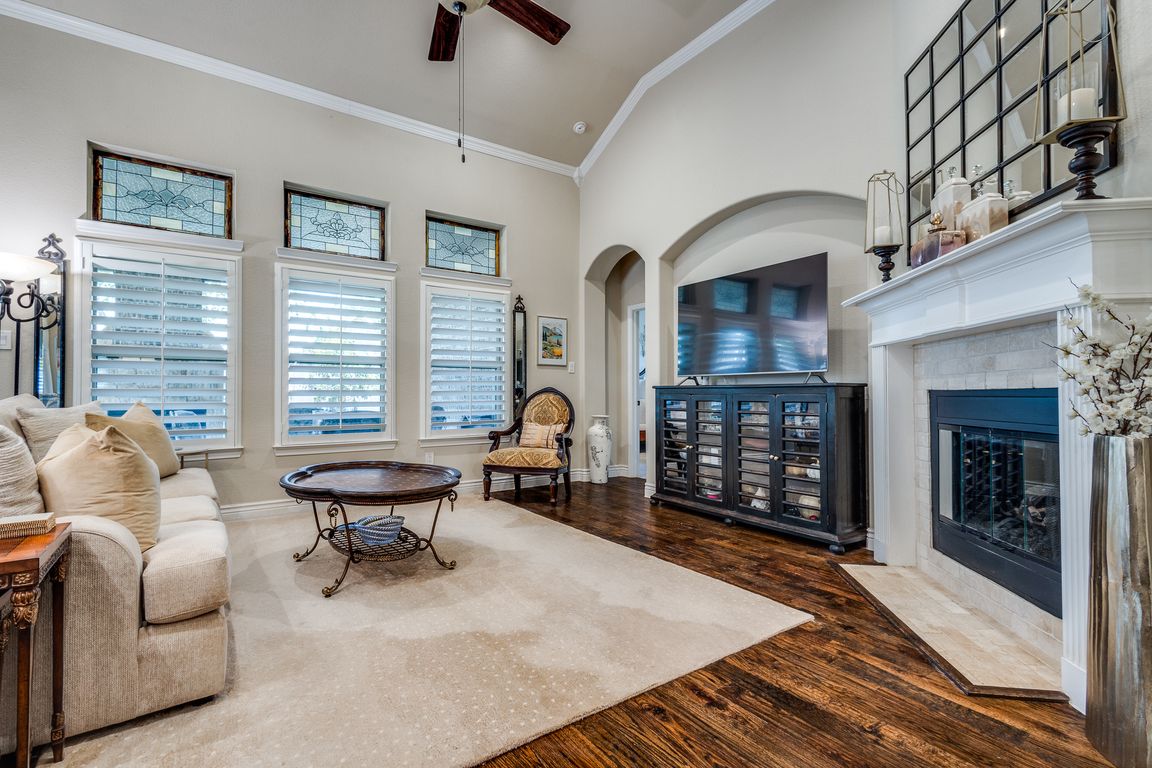
For salePrice cut: $19K (9/24)
$579,900
5beds
3,865sqft
4211 Creek Bend Ct, Corinth, TX 76208
5beds
3,865sqft
Single family residence
Built in 2014
8,755 sqft
2 Attached garage spaces
$150 price/sqft
$400 annually HOA fee
What's special
Fully bricked outdoor fireplaceSoaring entryExtensive hardwood flooringElegant formal diningStainless appliancesGranite countertops
Amazing Custom Home on a Quiet Cul-de-sac* Impressive Drive Up with Massive Iron & Glass Double Entry Doors and Mature Landscaping* Step into a Soaring Entry, Wrought Iron Stair Railings, Extensive Hardwood Flooring and 4'' Plantation Shutters Throughout* Elegant Formal Dining w* Wide Base and Crown Moldings* Second Bedroom Down w* ...
- 188 days |
- 380 |
- 13 |
Source: NTREIS,MLS#: 20898997
Travel times
Living Room
Kitchen
Dining Room
Zillow last checked: 7 hours ago
Listing updated: September 24, 2025 at 01:44pm
Listed by:
Lesa Stuart 0395195 972-335-6564,
Ebby Halliday, REALTORS 972-335-6564
Source: NTREIS,MLS#: 20898997
Facts & features
Interior
Bedrooms & bathrooms
- Bedrooms: 5
- Bathrooms: 4
- Full bathrooms: 3
- 1/2 bathrooms: 1
Primary bedroom
- Features: Closet Cabinetry, Ceiling Fan(s), Dual Sinks, Double Vanity, En Suite Bathroom, Jetted Tub, Separate Shower, Walk-In Closet(s)
- Level: First
- Dimensions: 16 x 15
Bedroom
- Features: Split Bedrooms, Walk-In Closet(s)
- Level: First
- Dimensions: 15 x 12
Bedroom
- Features: Ceiling Fan(s), Walk-In Closet(s)
- Level: Second
- Dimensions: 13 x 12
Bedroom
- Features: Ceiling Fan(s), Walk-In Closet(s)
- Level: Second
- Dimensions: 13 x 15
Bedroom
- Features: Ceiling Fan(s), Walk-In Closet(s)
- Level: Second
- Dimensions: 14 x 12
Breakfast room nook
- Features: Eat-in Kitchen
- Level: First
- Dimensions: 14 x 11
Dining room
- Level: First
- Dimensions: 13 x 13
Game room
- Features: Built-in Features
- Level: Second
- Dimensions: 15 x 16
Kitchen
- Features: Breakfast Bar, Built-in Features, Eat-in Kitchen
- Level: First
- Dimensions: 17 x 14
Living room
- Features: Ceiling Fan(s), Fireplace
- Level: First
- Dimensions: 19 x 18
Media room
- Level: Second
- Dimensions: 16 x 18
Utility room
- Features: Built-in Features
- Level: First
- Dimensions: 9 x 6
Heating
- Central, Natural Gas, Zoned
Cooling
- Central Air, Ceiling Fan(s), Electric, Zoned
Appliances
- Included: Some Gas Appliances, Convection Oven, Double Oven, Dishwasher, Gas Cooktop, Disposal, Gas Oven, Gas Water Heater, Microwave, Plumbed For Gas, Tankless Water Heater
- Laundry: Electric Dryer Hookup, Laundry in Utility Room
Features
- Chandelier, Cathedral Ceiling(s), Decorative/Designer Lighting Fixtures, Double Vanity, Eat-in Kitchen, Granite Counters, High Speed Internet, In-Law Floorplan, Kitchen Island, Pantry, Cable TV, Vaulted Ceiling(s), Walk-In Closet(s), Wired for Sound
- Flooring: Carpet, Ceramic Tile, Hardwood, Marble, Wood
- Windows: Shutters
- Has basement: No
- Number of fireplaces: 1
- Fireplace features: Family Room, Gas, Glass Doors, Gas Log, Stone
Interior area
- Total interior livable area: 3,865 sqft
Video & virtual tour
Property
Parking
- Total spaces: 2
- Parking features: Attached Carport, Door-Multi, Driveway, Epoxy Flooring, Garage Faces Front
- Attached garage spaces: 2
- Has uncovered spaces: Yes
Features
- Levels: Two
- Stories: 2
- Patio & porch: Covered
- Exterior features: Garden
- Pool features: None
- Fencing: Front Yard,Privacy,Wood
Lot
- Size: 8,755.56 Square Feet
- Dimensions: 70 x 125
- Features: Back Yard, Corner Lot, Cul-De-Sac, Lawn, Subdivision, Sprinkler System, Few Trees
Details
- Parcel number: R236364
Construction
Type & style
- Home type: SingleFamily
- Architectural style: Traditional,Detached
- Property subtype: Single Family Residence
Materials
- Brick, Rock, Stone
- Foundation: Slab
- Roof: Composition
Condition
- Year built: 2014
Utilities & green energy
- Sewer: Public Sewer
- Water: Public
- Utilities for property: Electricity Available, Natural Gas Available, Sewer Available, Separate Meters, Underground Utilities, Water Available, Cable Available
Community & HOA
Community
- Security: Smoke Detector(s)
- Subdivision: Creek Side Add
HOA
- Has HOA: Yes
- Services included: Association Management
- HOA fee: $400 annually
- HOA name: Goodwin & Company
- HOA phone: 469-697-7656
Location
- Region: Corinth
Financial & listing details
- Price per square foot: $150/sqft
- Tax assessed value: $637,000
- Annual tax amount: $12,104
- Date on market: 4/21/2025
- Electric utility on property: Yes