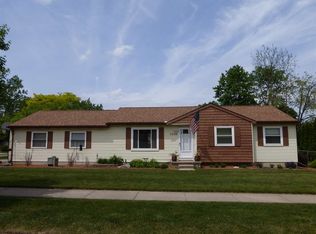Sold for $200,000 on 03/28/24
$200,000
4211 Davlind Dr, Holt, MI 48842
3beds
1,594sqft
Single Family Residence
Built in 1983
7,840.8 Square Feet Lot
$240,400 Zestimate®
$125/sqft
$1,865 Estimated rent
Home value
$240,400
$228,000 - $252,000
$1,865/mo
Zestimate® history
Loading...
Owner options
Explore your selling options
What's special
Walk right in to your new home in Holt. Featuring a desirable neighborhood and an affordable price, this home is ready for it's next owner. This updated home features a beautifully updated kitchen, a semi-open floorplan, and three bedrooms on the main floor. A non-confirming bedroom, with en suite bathroom, in the basement could be an office or of other use, and you will find your laundry and plenty of storage in the basement as well. A mostly fenced yard, shed, and deck round out the back yard.
Zillow last checked: 8 hours ago
Listing updated: March 29, 2024 at 08:16am
Listed by:
John Douglas 814-933-2274,
Keller Williams Realty Lansing,
Brooks Warner 517-331-2017,
Keller Williams Realty Lansing
Bought with:
Brian Ozbun, 6501410050
Bellabay Realty, LLC
Source: Greater Lansing AOR,MLS#: 278773
Facts & features
Interior
Bedrooms & bathrooms
- Bedrooms: 3
- Bathrooms: 2
- Full bathrooms: 2
Primary bedroom
- Level: First
- Area: 163.2 Square Feet
- Dimensions: 13.6 x 12
Bedroom 2
- Level: First
- Area: 108 Square Feet
- Dimensions: 12 x 9
Bedroom 3
- Level: First
- Area: 150 Square Feet
- Dimensions: 15 x 10
Dining room
- Description: Kitchen dining combo
- Level: First
- Area: 160 Square Feet
- Dimensions: 20 x 8
Kitchen
- Description: Kitchen dining combo
- Level: First
- Area: 160 Square Feet
- Dimensions: 20 x 8
Living room
- Level: First
- Area: 240 Square Feet
- Dimensions: 20 x 12
Heating
- Forced Air, Natural Gas
Cooling
- Central Air
Appliances
- Included: Microwave, Water Heater, Refrigerator, Range, Electric Oven, Double Oven, Dishwasher
- Laundry: In Basement
Features
- Flooring: Carpet, Vinyl
- Basement: Full,Partially Finished
- Has fireplace: No
Interior area
- Total structure area: 2,088
- Total interior livable area: 1,594 sqft
- Finished area above ground: 1,044
- Finished area below ground: 550
Property
Parking
- Total spaces: 2
- Parking features: Driveway, Garage, Garage Faces Front
- Garage spaces: 2
- Has uncovered spaces: Yes
Features
- Levels: One
- Stories: 1
- Patio & porch: Deck
- Fencing: Back Yard,Wood
Lot
- Size: 7,840 sqft
- Features: Back Yard, City Lot, Front Yard, Rectangular Lot
Details
- Foundation area: 1044
- Parcel number: 33250523379011
- Zoning description: Zoning
Construction
Type & style
- Home type: SingleFamily
- Architectural style: Ranch
- Property subtype: Single Family Residence
Materials
- Vinyl Siding
- Roof: Shingle
Condition
- Year built: 1983
Utilities & green energy
- Sewer: Public Sewer
- Water: Public
- Utilities for property: Water Connected, Sewer Connected, Natural Gas Connected, High Speed Internet Available, Electricity Connected, Cable Available
Community & neighborhood
Location
- Region: Holt
- Subdivision: Berkley Square
Other
Other facts
- Listing terms: VA Loan,Cash,Conventional,FHA,MSHDA
- Road surface type: Paved
Price history
| Date | Event | Price |
|---|---|---|
| 3/28/2024 | Sold | $200,000+11.1%$125/sqft |
Source: | ||
| 2/27/2024 | Pending sale | $180,000$113/sqft |
Source: | ||
| 2/22/2024 | Listed for sale | $180,000+110.5%$113/sqft |
Source: | ||
| 5/19/2009 | Sold | $85,500-1.6%$54/sqft |
Source: Public Record | ||
| 3/20/2009 | Listed for sale | $86,900-39.5%$55/sqft |
Source: foreclosure.com | ||
Public tax history
| Year | Property taxes | Tax assessment |
|---|---|---|
| 2024 | $3,868 | $113,500 +46.6% |
| 2023 | -- | $77,400 +9.8% |
| 2022 | -- | $70,500 +2.5% |
Find assessor info on the county website
Neighborhood: 48842
Nearby schools
GreatSchools rating
- 5/10Sycamore Elementary SchoolGrades: K-4Distance: 0.7 mi
- 3/10Holt Junior High SchoolGrades: 7-8Distance: 0.7 mi
- 8/10Holt Senior High SchoolGrades: 9-12Distance: 3.3 mi
Schools provided by the listing agent
- Elementary: Sycamore Elementary School
- High: Holt/Dimondale
- District: Holt/Dimondale
Source: Greater Lansing AOR. This data may not be complete. We recommend contacting the local school district to confirm school assignments for this home.

Get pre-qualified for a loan
At Zillow Home Loans, we can pre-qualify you in as little as 5 minutes with no impact to your credit score.An equal housing lender. NMLS #10287.
Sell for more on Zillow
Get a free Zillow Showcase℠ listing and you could sell for .
$240,400
2% more+ $4,808
With Zillow Showcase(estimated)
$245,208