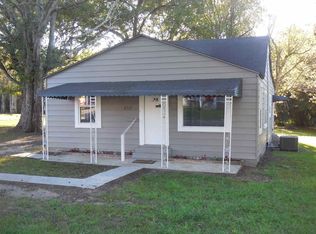REMODELED 3BR/1BA HOME LOCATED OFF HWY 31 SOUTH IN DECATUR. UPDATES INCLUDE: NEW WINDOWS, PAINT INSIDE AND OUT, BREAKER PANEL, HARDWOOD FLOORS REFINISHED, NEW TOILET AND VANITY, NEW FLOORING, LIGHTS AND CEILING FANS, NEW HVAC, NEW APPLIANCES, NEW COUNTERTOP, SINK, AND FAUCET IN KITCHEN, THIS IS A MUST SEE!!!!
This property is off market, which means it's not currently listed for sale or rent on Zillow. This may be different from what's available on other websites or public sources.
