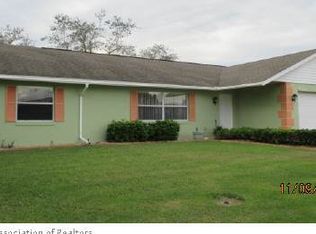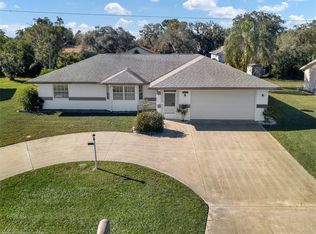Sold for $285,000
$285,000
4211 Loquat Rd, Sebring, FL 33875
3beds
1,677sqft
Single Family Residence
Built in 1993
10,540 Square Feet Lot
$277,700 Zestimate®
$170/sqft
$1,852 Estimated rent
Home value
$277,700
$233,000 - $330,000
$1,852/mo
Zestimate® history
Loading...
Owner options
Explore your selling options
What's special
BRAND NEW ROOF (2024). Welcome to 4211 Loquat Road in Sebring, Florida—a well-maintained, move-in-ready home that blends comfort, charm, and space. This 3-bedroom, 2-bathroom single-family home features a split floor plan and sits on a generously sized lot with great curb appeal and a two-car garage. Step inside to a bright and open living space with soaring vaulted ceilings, large windows with natural light pouring in, and beautiful wood-look flooring throughout the main living areas. The spacious living room flows seamlessly into the dining area and kitchen, making it perfect for entertaining or everyday family life. The kitchen offers ample counter space, updated lighting, and a convenient breakfast bar island, ideal for casual dining or prepping meals. Just off the kitchen and living area, step through the sliding glass doors into your enclosed lanai, which serves as a perfect retreat to relax and unwind after a long day. Outside, the oversized lot provides plenty of space for outdoor activities or gardening, with a backyard bordered by natural foliage. This home offers the perfect balance of privacy and accessibility, just a short drive to local shops, restaurants, and scenic nature spots. Don’t miss your opportunity to make this beautifully kept home your own.
Zillow last checked: 8 hours ago
Listing updated: July 02, 2025 at 05:59am
Listing Provided by:
Kristen Comstock 813-291-0050,
LPT REALTY, LLC 877-366-2213
Bought with:
Non-Member Agent
STELLAR NON-MEMBER OFFICE
Source: Stellar MLS,MLS#: TB8365323 Originating MLS: Suncoast Tampa
Originating MLS: Suncoast Tampa

Facts & features
Interior
Bedrooms & bathrooms
- Bedrooms: 3
- Bathrooms: 2
- Full bathrooms: 2
Primary bedroom
- Features: Walk-In Closet(s)
- Level: First
- Area: 144 Square Feet
- Dimensions: 12x12
Kitchen
- Level: First
- Area: 80 Square Feet
- Dimensions: 10x8
Living room
- Level: First
- Area: 192 Square Feet
- Dimensions: 16x12
Heating
- Central
Cooling
- Central Air
Appliances
- Included: Dishwasher, Dryer, Range, Range Hood, Refrigerator, Washer
- Laundry: In Garage
Features
- Ceiling Fan(s), Eating Space In Kitchen, High Ceilings, Open Floorplan, Primary Bedroom Main Floor, Vaulted Ceiling(s)
- Flooring: Luxury Vinyl
- Has fireplace: No
Interior area
- Total structure area: 2,205
- Total interior livable area: 1,677 sqft
Property
Parking
- Total spaces: 2
- Parking features: Garage - Attached
- Attached garage spaces: 2
- Details: Garage Dimensions: 20x16
Features
- Levels: One
- Stories: 1
- Exterior features: Other, Sidewalk
Lot
- Size: 10,540 sqft
Details
- Parcel number: C02352808000B00010
- Zoning: R3
- Special conditions: None
Construction
Type & style
- Home type: SingleFamily
- Property subtype: Single Family Residence
Materials
- Block
- Foundation: Slab
- Roof: Shingle
Condition
- New construction: No
- Year built: 1993
Utilities & green energy
- Sewer: Public Sewer
- Water: Public
- Utilities for property: BB/HS Internet Available, Electricity Connected, Sewer Connected, Water Connected
Community & neighborhood
Location
- Region: Sebring
- Subdivision: ORANGE BLOSSOM ESTATE
HOA & financial
HOA
- Has HOA: No
Other fees
- Pet fee: $0 monthly
Other financial information
- Total actual rent: 0
Other
Other facts
- Listing terms: Cash,Conventional,FHA,VA Loan
- Ownership: Fee Simple
- Road surface type: Asphalt
Price history
| Date | Event | Price |
|---|---|---|
| 6/30/2025 | Sold | $285,000-1.7%$170/sqft |
Source: | ||
| 6/4/2025 | Pending sale | $289,900$173/sqft |
Source: | ||
| 5/29/2025 | Price change | $289,900-3.3%$173/sqft |
Source: | ||
| 3/24/2025 | Listed for sale | $299,900+120.5%$179/sqft |
Source: | ||
| 4/7/2016 | Sold | $136,000$81/sqft |
Source: Public Record Report a problem | ||
Public tax history
| Year | Property taxes | Tax assessment |
|---|---|---|
| 2024 | $390 +8.4% | $60,370 +3% |
| 2023 | $360 +4.5% | $58,612 +3% |
| 2022 | $345 +4.5% | $56,905 +3% |
Find assessor info on the county website
Neighborhood: 33875
Nearby schools
GreatSchools rating
- 6/10Woodlawn Elementary SchoolGrades: PK-5Distance: 4.2 mi
- 5/10Sebring Middle SchoolGrades: 6-8Distance: 4.1 mi
- 3/10Sebring High SchoolGrades: PK,9-12Distance: 3.9 mi
Get pre-qualified for a loan
At Zillow Home Loans, we can pre-qualify you in as little as 5 minutes with no impact to your credit score.An equal housing lender. NMLS #10287.

