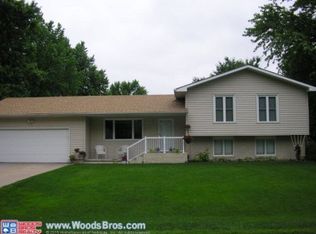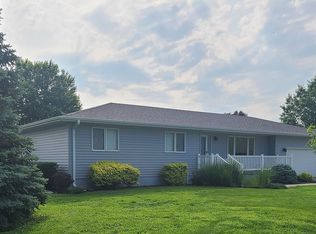Sold for $335,000
$335,000
4211 Manchester Rd, Grand Island, NE 68803
4beds
1,300sqft
Single Family Residence
Built in 1992
0.77 Acres Lot
$344,100 Zestimate®
$258/sqft
$2,231 Estimated rent
Home value
$344,100
$327,000 - $361,000
$2,231/mo
Zestimate® history
Loading...
Owner options
Explore your selling options
What's special
Charming Updated Ranch on Expansive Lot in NW Grand Island Discover this beautifully updated ranch-style home nestled in Northwest Grand Island. Featuring modern improvements throughout—including newer roof, siding, windows, and finishes—this home offers a warm and inviting layout perfect for everyday living. Enjoy a spacious kitchen and comfortable living areas designed to accommodate the entire household. Situated on a generous 0.75-acre lot, the property includes detached storage sheds and ample outdoor space. Conveniently located near local schools and all the amenities Grand Island has to offer, this home is the perfect blend of comfort, space, and location!
Zillow last checked: 8 hours ago
Listing updated: October 03, 2025 at 02:06pm
Listed by:
Jimmy Reed,
Berkshire Hathaway HomeServices Da-Ly Realty
Bought with:
Jimmy Reed, 20160460
Berkshire Hathaway HomeServices Da-Ly Realty
Source: Grand Island BOR,MLS#: 20250636
Facts & features
Interior
Bedrooms & bathrooms
- Bedrooms: 4
- Bathrooms: 3
- Full bathrooms: 3
- Main level bathrooms: 2
- Main level bedrooms: 3
Primary bedroom
- Level: Main
- Area: 157.2
- Dimensions: 13.1 x 12
Bedroom 2
- Level: Main
- Area: 119.19
- Dimensions: 8.7 x 13.7
Bedroom 3
- Level: Main
- Area: 104.03
- Dimensions: 10.3 x 10.1
Bedroom 4
- Level: Basement
- Area: 292.5
- Dimensions: 13 x 22.5
Dining room
- Features: Vinyl
- Level: Main
- Area: 126
- Dimensions: 9 x 14
Family room
- Features: Vinyl
- Level: Basement
- Area: 296.4
- Dimensions: 22.8 x 13
Kitchen
- Features: Vinyl
- Level: Main
- Area: 129.8
- Dimensions: 11 x 11.8
Living room
- Features: Vinyl
- Level: Main
- Area: 280
- Dimensions: 20 x 14
Heating
- Electric Forced Air, Gas Forced Air
Cooling
- Central Air
Appliances
- Included: Gas Water Heater
- Laundry: Main Level, Vinyl
Features
- Master Bath
- Flooring: Vinyl
- Windows: All Window Coverings
- Basement: Full,Finished,Partially Finished
- Has fireplace: No
- Fireplace features: None
Interior area
- Total structure area: 2,600
- Total interior livable area: 1,300 sqft
- Finished area above ground: 1,300
- Finished area below ground: 1,300
Property
Parking
- Total spaces: 2
- Parking features: 2 Car, Carport, Attached
- Attached garage spaces: 2
- Has carport: Yes
Features
- Exterior features: Rain Gutters
Lot
- Size: 0.77 Acres
- Features: Automatic Sprinkler, Established Yard, Good Quality Landscaping
Details
- Additional structures: Shed(s)
- Parcel number: 400158760
Construction
Type & style
- Home type: SingleFamily
- Architectural style: Ranch
- Property subtype: Single Family Residence
Materials
- Frame, Vinyl Siding
- Roof: Composition
Condition
- Year built: 1992
Utilities & green energy
- Utilities for property: Water Connected, Sewer Connected, Natural Gas Connected, Electricity Connected
Community & neighborhood
Security
- Security features: Smoke Detector(s)
Location
- Region: Grand Island
- Subdivision: Le Heights Fourth Sub
Other
Other facts
- Road surface type: Paved
Price history
| Date | Event | Price |
|---|---|---|
| 10/3/2025 | Sold | $335,000-4%$258/sqft |
Source: | ||
| 9/4/2025 | Pending sale | $349,000$268/sqft |
Source: BHHS broker feed #20250636 Report a problem | ||
| 8/26/2025 | Price change | $349,000-2.8%$268/sqft |
Source: | ||
| 7/30/2025 | Price change | $359,000-2.7%$276/sqft |
Source: | ||
| 7/2/2025 | Listed for sale | $369,000+121%$284/sqft |
Source: | ||
Public tax history
| Year | Property taxes | Tax assessment |
|---|---|---|
| 2024 | $4,093 -10.9% | $277,336 +9.7% |
| 2023 | $4,594 +10.3% | $252,818 +21.9% |
| 2022 | $4,166 -1.5% | $207,314 |
Find assessor info on the county website
Neighborhood: 68803
Nearby schools
GreatSchools rating
- 5/10Engleman Elementary SchoolGrades: PK-5Distance: 0.2 mi
- 4/10Westridge Middle SchoolGrades: 6-8Distance: 0.7 mi
- 1/10Grand Island Senior High SchoolGrades: 9-12Distance: 2.2 mi
Schools provided by the listing agent
- Elementary: Engleman
- Middle: Westridge
- High: Grand Island Senior High
Source: Grand Island BOR. This data may not be complete. We recommend contacting the local school district to confirm school assignments for this home.

Get pre-qualified for a loan
At Zillow Home Loans, we can pre-qualify you in as little as 5 minutes with no impact to your credit score.An equal housing lender. NMLS #10287.

