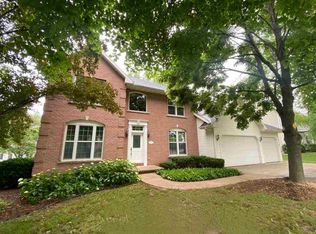Sold
$599,500
4211 N Windcross Dr, Appleton, WI 54913
4beds
4,209sqft
Single Family Residence
Built in 1997
0.25 Acres Lot
$621,400 Zestimate®
$142/sqft
$3,447 Estimated rent
Home value
$621,400
$553,000 - $702,000
$3,447/mo
Zestimate® history
Loading...
Owner options
Explore your selling options
What's special
Bigger Than it looks! Step into luxury living in this exquisite professionally updated 4100 SF, 4-6 bed/3.5 bath home In Maple Hills. 2-story foyer sets the tone for elegance that awaits. Gourmet eat-in kit.w/custom cabinets/counters & walk in pantry offers both style & functionality. Entertain in formal DR & LR. Relax in updated 4-season rm w/2nd FP. 1st Flr master retreat boasts tiled shower, whirlpl & lg walk-in closet. Up, find 3 BEDRs/full ba w/dual sinks & versatile loft area. Professionally fin. LL is entertainer's dream, featuring bar/kitchen w/granite counters, spacious family rm, full bath, office & egress window for potential BR. Attention to detail continues w/recent upgrades, see full list. Enjoy custom lt patio, perfect for dining under the stars. Walking distance to park.
Zillow last checked: 8 hours ago
Listing updated: October 11, 2024 at 03:15am
Listed by:
Annette Hetrick PREF:920-832-8648,
Acre Realty, Ltd.
Bought with:
Suzanne K Sullivan
Realty One Group Haven
Source: RANW,MLS#: 50295949
Facts & features
Interior
Bedrooms & bathrooms
- Bedrooms: 4
- Bathrooms: 4
- Full bathrooms: 3
- 1/2 bathrooms: 1
Bedroom 1
- Level: Main
- Dimensions: 15x13
Bedroom 2
- Level: Upper
- Dimensions: 16x10
Bedroom 3
- Level: Upper
- Dimensions: 12x11
Bedroom 4
- Level: Upper
- Dimensions: 12x10
Other
- Level: Main
- Dimensions: 13x10
Dining room
- Level: Main
- Dimensions: 8X13
Family room
- Level: Lower
- Dimensions: 25x18
Kitchen
- Level: Main
- Dimensions: 10X13
Living room
- Level: Main
- Dimensions: 18x16
Other
- Description: 4 Season Room
- Level: Main
- Dimensions: 22x17
Other
- Description: Den/Office
- Level: Lower
- Dimensions: 11x10
Other
- Description: Rec Room
- Level: Lower
- Dimensions: 18x15
Heating
- Forced Air
Cooling
- Forced Air, Central Air
Appliances
- Included: Dishwasher, Dryer, Microwave, Range, Refrigerator, Washer
Features
- At Least 1 Bathtub, Cable Available, Central Vacuum, Kitchen Island, Pantry, Split Bedroom, Walk-in Shower, Formal Dining
- Basement: Full,Sump Pump,Finished
- Number of fireplaces: 2
- Fireplace features: Two, Gas
Interior area
- Total interior livable area: 4,209 sqft
- Finished area above ground: 2,809
- Finished area below ground: 1,400
Property
Parking
- Total spaces: 3
- Parking features: Attached
- Attached garage spaces: 3
Features
- Patio & porch: Patio
- Has spa: Yes
- Spa features: Bath
- Fencing: Pet Containment Fnc-Elec
Lot
- Size: 0.25 Acres
Details
- Parcel number: 316514100
- Zoning: Residential
- Special conditions: Arms Length
Construction
Type & style
- Home type: SingleFamily
- Property subtype: Single Family Residence
Materials
- Brick, Vinyl Siding
- Foundation: Poured Concrete
Condition
- New construction: No
- Year built: 1997
Utilities & green energy
- Sewer: Public Sewer
- Water: Public
Community & neighborhood
Security
- Security features: Security System
Location
- Region: Appleton
HOA & financial
HOA
- Has HOA: Yes
- HOA fee: $35 annually
Price history
| Date | Event | Price |
|---|---|---|
| 10/9/2024 | Sold | $599,500$142/sqft |
Source: RANW #50295949 | ||
| 10/7/2024 | Pending sale | $599,500$142/sqft |
Source: RANW #50295949 | ||
| 8/19/2024 | Contingent | $599,500$142/sqft |
Source: | ||
| 8/8/2024 | Listed for sale | $599,500-3.3%$142/sqft |
Source: RANW #50295949 | ||
| 8/3/2024 | Listing removed | -- |
Source: | ||
Public tax history
| Year | Property taxes | Tax assessment |
|---|---|---|
| 2024 | $8,059 +1.8% | $538,600 +6.9% |
| 2023 | $7,918 +3.9% | $503,600 +40% |
| 2022 | $7,624 +2% | $359,800 |
Find assessor info on the county website
Neighborhood: 54913
Nearby schools
GreatSchools rating
- 8/10Ferber Elementary SchoolGrades: PK-6Distance: 0.7 mi
- 6/10Einstein Middle SchoolGrades: 7-8Distance: 0.8 mi
- 7/10North High SchoolGrades: 9-12Distance: 1.4 mi

Get pre-qualified for a loan
At Zillow Home Loans, we can pre-qualify you in as little as 5 minutes with no impact to your credit score.An equal housing lender. NMLS #10287.
