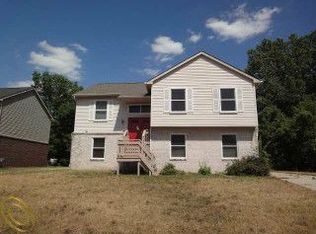Sold
$249,900
4211 Nyman Ave, Wayne, MI 48184
3beds
1,806sqft
Single Family Residence
Built in 2003
9,147.6 Square Feet Lot
$255,900 Zestimate®
$138/sqft
$2,047 Estimated rent
Home value
$255,900
$233,000 - $281,000
$2,047/mo
Zestimate® history
Loading...
Owner options
Explore your selling options
What's special
Paint & flooring is all you need to get this place to shine & make it your own. 3 beds, 2 full baths, over 1800 sq. ft. of living space, 2-car att. garage. Upper-level kitchen with new side by side refrigerator, gas range, dishwasher, & microwave. Glass tile backsplash, laminate flooring, & eating space. Spacious living room with cathedral ceilings. Lower level has family room/flex space, second full bath, & laundry. Walk out from the lower level to your stamped concrete patio, back yard privacy fenced on two sides. Close to shopping, restaurants, & expressways for an easy commute. Call Rick Richter w/Cross Country Mortgage to see what you qualify for 734-645-5430. *MSHDA 10K DPA*CCM Smart Start 2% grant w/minimum 3% down*FHA 3.5% down*VA 0% down - Borrower approval required.
Zillow last checked: 8 hours ago
Listing updated: July 17, 2025 at 12:48pm
Listed by:
Stacie Dugas 734-323-2571,
The Charles Reinhart Company
Bought with:
Mrinal Sharma
Source: MichRIC,MLS#: 25026683
Facts & features
Interior
Bedrooms & bathrooms
- Bedrooms: 3
- Bathrooms: 2
- Full bathrooms: 2
Primary bedroom
- Level: Upper
- Area: 168
- Dimensions: 14.00 x 12.00
Bedroom 3
- Level: Upper
- Area: 100
- Dimensions: 10.00 x 10.00
Bathroom 2
- Level: Upper
- Area: 140
- Dimensions: 14.00 x 10.00
Dining area
- Level: Upper
- Area: 63
- Dimensions: 9.00 x 7.00
Family room
- Level: Lower
- Area: 180
- Dimensions: 18.00 x 10.00
Kitchen
- Level: Upper
- Area: 90
- Dimensions: 10.00 x 9.00
Laundry
- Level: Lower
- Area: 66
- Dimensions: 11.00 x 6.00
Living room
- Level: Upper
- Area: 154
- Dimensions: 14.00 x 11.00
Heating
- Forced Air
Cooling
- Central Air
Appliances
- Included: Dishwasher, Disposal, Dryer, Microwave, Oven, Range, Refrigerator, Washer
- Laundry: Gas Dryer Hookup, Laundry Room, Lower Level, Washer Hookup
Features
- Ceiling Fan(s), Eat-in Kitchen
- Flooring: Carpet, Laminate, Tile
- Windows: Insulated Windows
- Basement: Slab
- Has fireplace: No
Interior area
- Total structure area: 980
- Total interior livable area: 1,806 sqft
Property
Parking
- Total spaces: 2
- Parking features: Garage Faces Front, Garage Door Opener, Attached
- Garage spaces: 2
Features
- Stories: 2
Lot
- Size: 9,147 sqft
- Dimensions: 60 x 150
Details
- Parcel number: 55010010242303
- Zoning description: Res
Construction
Type & style
- Home type: SingleFamily
- Property subtype: Single Family Residence
Materials
- Brick, Vinyl Siding
- Roof: Asphalt,Shingle
Condition
- New construction: No
- Year built: 2003
Utilities & green energy
- Sewer: Public Sewer
- Water: Public
- Utilities for property: Natural Gas Connected, Cable Connected
Community & neighborhood
Location
- Region: Wayne
- Subdivision: Michigan Ave Railroad
Other
Other facts
- Listing terms: Cash,FHA,VA Loan,MSHDA,Conventional
Price history
| Date | Event | Price |
|---|---|---|
| 7/16/2025 | Sold | $249,900$138/sqft |
Source: | ||
| 7/11/2025 | Pending sale | $249,900$138/sqft |
Source: | ||
| 6/12/2025 | Contingent | $249,900$138/sqft |
Source: | ||
| 6/7/2025 | Listed for sale | $249,900+43.6%$138/sqft |
Source: | ||
| 1/16/2023 | Listing removed | -- |
Source: | ||
Public tax history
| Year | Property taxes | Tax assessment |
|---|---|---|
| 2024 | -- | $116,200 +16.7% |
| 2023 | -- | $99,600 +7.3% |
| 2022 | -- | $92,800 +4.5% |
Find assessor info on the county website
Neighborhood: 48184
Nearby schools
GreatSchools rating
- 3/10Roosevelt/Mcgrath Elementary SchoolGrades: K-6Distance: 1.7 mi
- 5/10Wayne Memorial High SchoolGrades: 6-12Distance: 2.7 mi
- 2/10Benjamin Franklin Middle SchoolGrades: 6-11Distance: 2.9 mi
Get a cash offer in 3 minutes
Find out how much your home could sell for in as little as 3 minutes with a no-obligation cash offer.
Estimated market value
$255,900
Get a cash offer in 3 minutes
Find out how much your home could sell for in as little as 3 minutes with a no-obligation cash offer.
Estimated market value
$255,900
