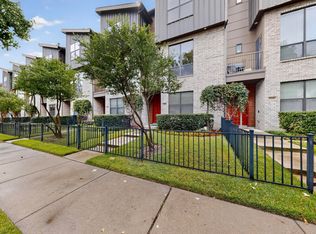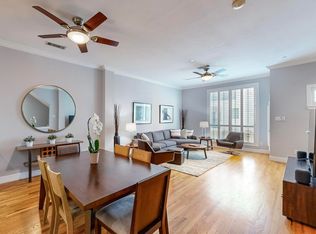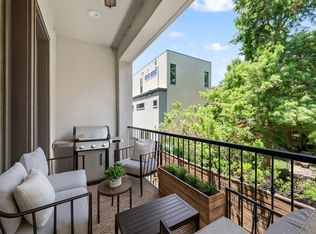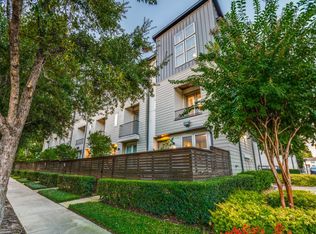Sold on 09/09/24
Price Unknown
4211 Rawlins St UNIT 416, Dallas, TX 75219
2beds
2,021sqft
Condominium
Built in 2006
-- sqft lot
$538,200 Zestimate®
$--/sqft
$3,295 Estimated rent
Home value
$538,200
$484,000 - $597,000
$3,295/mo
Zestimate® history
Loading...
Owner options
Explore your selling options
What's special
Step into your new urban oasis with this captivating 3-story townhome, perfectly situated in the vibrant neighborhood of Oaklawn. This exquisite residence is a haven for entertainers, featuring a bright, open-concept kitchen, a spacious living area and dining space that flows seamlessly for gatherings on the second floor. The first floor features a large bedroom and bath and access to the garage and private backyard. Ascend to the third floor to discover a versatile flex space that can be tailored to your needs - home office, cozy lounge or more and separate laundry room. The oversized owners suit offers 2 closets, another flex space, large ensuite bathroom and massive walk in closet. The community boasts a resort style pool and ample green space. Located in a prime area, you’ll find yourself within walking distance to trendy bars, restaurants and nightlife. This townhome offers a unique blend of luxury, convenience, and vibrant city living! Buyer Broker Friendly!
Zillow last checked: 8 hours ago
Listing updated: June 19, 2025 at 07:12pm
Listed by:
Logan Nichols 0690818 214-301-1773,
Standard Real Estate 214-301-1773
Bought with:
Christopher Cox
Monument Realty
Source: NTREIS,MLS#: 20691002
Facts & features
Interior
Bedrooms & bathrooms
- Bedrooms: 2
- Bathrooms: 3
- Full bathrooms: 2
- 1/2 bathrooms: 1
Primary bedroom
- Level: Third
- Dimensions: 16 x 15
Bedroom
- Level: First
- Dimensions: 14 x 11
Dining room
- Level: Second
- Dimensions: 19 x 9
Other
- Level: First
Other
- Features: Built-in Features, Dual Sinks, En Suite Bathroom, Jetted Tub, Linen Closet, Separate Shower
- Level: Third
- Dimensions: 13 x 11
Half bath
- Level: Second
- Dimensions: 5 x 4
Kitchen
- Features: Built-in Features, Kitchen Island, Stone Counters
- Level: Second
- Dimensions: 13 x 8
Living room
- Level: Second
- Dimensions: 18 x 14
Utility room
- Level: Third
- Dimensions: 5 x 5
Heating
- Central, Natural Gas
Cooling
- Central Air, Ceiling Fan(s), Electric
Appliances
- Included: Dishwasher, Gas Cooktop, Disposal, Gas Oven, Gas Range, Microwave, Refrigerator
- Laundry: Laundry in Utility Room
Features
- Decorative/Designer Lighting Fixtures, Granite Counters, High Speed Internet, Open Floorplan, Cable TV
- Flooring: Carpet, Ceramic Tile, Wood
- Windows: Shutters
- Has basement: No
- Has fireplace: No
Interior area
- Total interior livable area: 2,021 sqft
Property
Parking
- Total spaces: 2
- Parking features: Garage, Garage Door Opener
- Attached garage spaces: 2
Features
- Levels: Three Or More
- Stories: 3
- Patio & porch: Rear Porch
- Pool features: Gunite, In Ground, Pool, Water Feature
- Fencing: Back Yard,Wood
Lot
- Size: 2.53 Acres
Details
- Parcel number: 00C55050000400016
Construction
Type & style
- Home type: Condo
- Architectural style: Contemporary/Modern,Traditional
- Property subtype: Condominium
- Attached to another structure: Yes
Materials
- Brick, Concrete, Wood Siding
- Foundation: Slab
- Roof: Composition
Condition
- Year built: 2006
Utilities & green energy
- Sewer: Public Sewer
- Water: Public
- Utilities for property: Sewer Available, Water Available, Cable Available
Community & neighborhood
Community
- Community features: Community Mailbox
Location
- Region: Dallas
- Subdivision: Palo Alto Twnhms Condo
HOA & financial
HOA
- Has HOA: Yes
- HOA fee: $543 monthly
- Amenities included: Maintenance Front Yard
- Services included: All Facilities, Association Management, Gas, Insurance, Maintenance Grounds, Maintenance Structure, Sewer, Trash, Water
- Association name: KPM Association Management
- Association phone: 214-874-0900
Other
Other facts
- Listing terms: Cash,Conventional,FHA,Other,USDA Loan,VA Loan
Price history
| Date | Event | Price |
|---|---|---|
| 9/9/2024 | Sold | -- |
Source: NTREIS #20691002 | ||
| 8/19/2024 | Listing removed | -- |
Source: NTREIS #20691002 | ||
| 8/13/2024 | Contingent | $549,000$272/sqft |
Source: NTREIS #20691002 | ||
| 8/1/2024 | Listed for sale | $549,000+19.4%$272/sqft |
Source: NTREIS #20691002 | ||
| 6/30/2017 | Listing removed | $459,900$228/sqft |
Source: The Nuncio Realty Group at Dallas City Center Realtors #13633635 | ||
Public tax history
| Year | Property taxes | Tax assessment |
|---|---|---|
| 2024 | $8,865 +8.3% | $555,780 +17% |
| 2023 | $8,187 -9.7% | $474,940 |
| 2022 | $9,071 +3% | $474,940 +16.4% |
Find assessor info on the county website
Neighborhood: 75219
Nearby schools
GreatSchools rating
- 3/10Esperanza Hope Medrano Elementary SchoolGrades: PK-5Distance: 0.9 mi
- 3/10Thomas J Rusk Middle SchoolGrades: 6-8Distance: 1.5 mi
- 4/10North Dallas High SchoolGrades: 9-12Distance: 1 mi
Schools provided by the listing agent
- Elementary: Houston
- Middle: Rusk
- High: North Dallas
- District: Dallas ISD
Source: NTREIS. This data may not be complete. We recommend contacting the local school district to confirm school assignments for this home.
Get a cash offer in 3 minutes
Find out how much your home could sell for in as little as 3 minutes with a no-obligation cash offer.
Estimated market value
$538,200
Get a cash offer in 3 minutes
Find out how much your home could sell for in as little as 3 minutes with a no-obligation cash offer.
Estimated market value
$538,200



