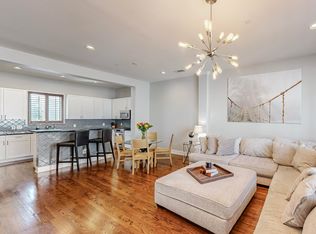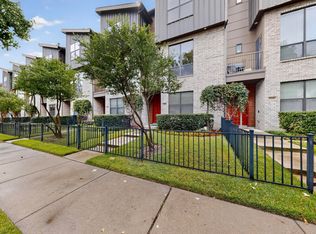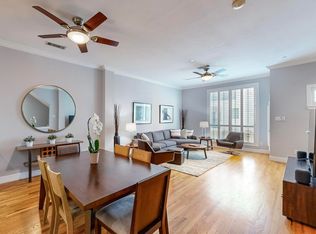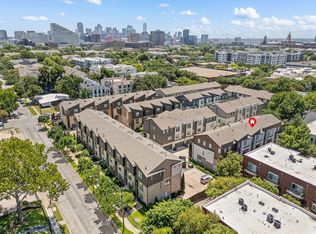Sold on 04/16/25
Price Unknown
4211 Rawlins St UNIT 641, Dallas, TX 75219
3beds
1,891sqft
Condominium
Built in 2014
-- sqft lot
$569,700 Zestimate®
$--/sqft
$3,966 Estimated rent
Home value
$569,700
$518,000 - $627,000
$3,966/mo
Zestimate® history
Loading...
Owner options
Explore your selling options
What's special
Seller open to a rate buy down with an acceptable offer! This could save $600+ a month on your mortgage. Come check out this three-bedrooms home all with ensuites! Beautiful pool! Two-car garage! This stunningly beautiful townhome style condo in the heart of Oak Lawn has it all. The property is located in the quieter interior part of the community & is also an end unit offering an abundance of natural light. Steps to the beautiful pool. Each bedroom has its own ensuite bath. The second level features the kitchen-dining-living space that is open & flows beautifully for contiguous living and entertaining space. The main living level is complete with a balcony, and a half bath. The kitchen is equipped with a large island bar, a gas cooktop, stainless steel appliances, laundry, and great windows for natural light. The third level features a second bedroom and bath, and the generous primary suite, complete with soaking tub, separate shower, dual vanities and great closet. Conveniently located and walkable to great restaurants, The Katy Trail shops, nightlife, Whole Foods, Kroger, and Craddock Park at Perry Heights. Easy access to Love Field, the Hospital District, & Tollway.
Zillow last checked: 8 hours ago
Listing updated: June 19, 2025 at 07:32pm
Listed by:
Lance Blann 0513248 214-522-3838,
Dave Perry Miller Real Estate 214-522-3838
Bought with:
Marla Sewall
Compass RE Texas, LLC.
Source: NTREIS,MLS#: 20783437
Facts & features
Interior
Bedrooms & bathrooms
- Bedrooms: 3
- Bathrooms: 4
- Full bathrooms: 3
- 1/2 bathrooms: 1
Primary bedroom
- Features: En Suite Bathroom
- Level: Third
- Dimensions: 14 x 12
Living room
- Level: Second
- Dimensions: 14 x 16
Heating
- Central, Electric
Cooling
- Central Air, Electric
Appliances
- Included: Convection Oven, Gas Oven, Gas Range, Microwave, Tankless Water Heater
Features
- Kitchen Island, Pantry, Cable TV
- Flooring: Wood
- Has basement: No
- Has fireplace: No
Interior area
- Total interior livable area: 1,891 sqft
Property
Parking
- Total spaces: 2
- Parking features: Garage, Garage Faces Rear
- Attached garage spaces: 2
Features
- Levels: Three Or More
- Stories: 3
- Pool features: In Ground, Pool, Community
Lot
- Size: 2.53 Acres
Details
- Parcel number: 00C55050000600641
Construction
Type & style
- Home type: Condo
- Architectural style: Contemporary/Modern,Traditional
- Property subtype: Condominium
- Attached to another structure: Yes
Materials
- Aluminum Siding, Stucco
- Foundation: Slab
- Roof: Composition
Condition
- Year built: 2014
Utilities & green energy
- Sewer: Public Sewer
- Water: Public
- Utilities for property: Sewer Available, Water Available, Cable Available
Community & neighborhood
Security
- Security features: Security System, Carbon Monoxide Detector(s), Fire Sprinkler System
Community
- Community features: Pool
Location
- Region: Dallas
- Subdivision: Palo Alto Twnhms Condos Bldg 6
HOA & financial
HOA
- Has HOA: Yes
- HOA fee: $550 monthly
- Amenities included: Maintenance Front Yard
- Services included: Insurance, Maintenance Grounds, Maintenance Structure, Sewer, Trash, Water
- Association name: KPM Association Management
- Association phone: 214-874-0900
Other
Other facts
- Listing terms: Cash,Conventional
Price history
| Date | Event | Price |
|---|---|---|
| 4/16/2025 | Sold | -- |
Source: NTREIS #20783437 | ||
| 3/4/2025 | Pending sale | $579,999$307/sqft |
Source: NTREIS #20783437 | ||
| 2/22/2025 | Contingent | $579,999$307/sqft |
Source: NTREIS #20783437 | ||
| 1/30/2025 | Price change | $579,999-1.7%$307/sqft |
Source: NTREIS #20783437 | ||
| 1/14/2025 | Price change | $589,999-0.8%$312/sqft |
Source: NTREIS #20783437 | ||
Public tax history
| Year | Property taxes | Tax assessment |
|---|---|---|
| 2024 | $11,411 -0.8% | $510,570 +1.9% |
| 2023 | $11,500 -8.6% | $501,120 |
| 2022 | $12,580 +17.3% | $501,120 +23.3% |
Find assessor info on the county website
Neighborhood: 75219
Nearby schools
GreatSchools rating
- 3/10Esperanza Hope Medrano Elementary SchoolGrades: PK-5Distance: 0.9 mi
- 3/10Thomas J Rusk Middle SchoolGrades: 6-8Distance: 1.5 mi
- 4/10North Dallas High SchoolGrades: 9-12Distance: 1 mi
Schools provided by the listing agent
- Elementary: Esperanza Medrano
- Middle: Rusk
- High: North Dallas
- District: Dallas ISD
Source: NTREIS. This data may not be complete. We recommend contacting the local school district to confirm school assignments for this home.
Get a cash offer in 3 minutes
Find out how much your home could sell for in as little as 3 minutes with a no-obligation cash offer.
Estimated market value
$569,700
Get a cash offer in 3 minutes
Find out how much your home could sell for in as little as 3 minutes with a no-obligation cash offer.
Estimated market value
$569,700



