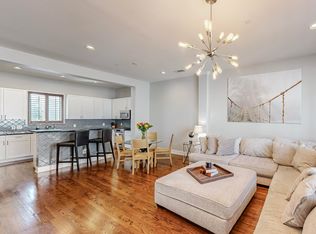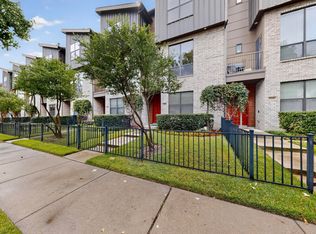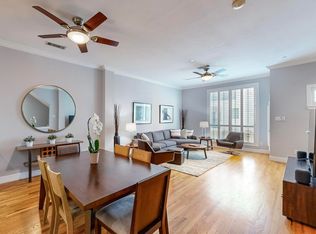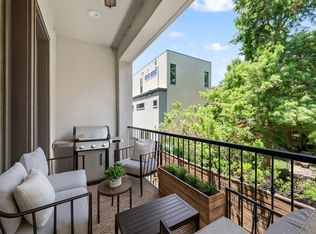Sold on 06/16/25
Price Unknown
4211 Rawlins St UNIT 839, Dallas, TX 75219
3beds
1,850sqft
Condominium
Built in 2014
-- sqft lot
$567,100 Zestimate®
$--/sqft
$3,900 Estimated rent
Home value
$567,100
$516,000 - $618,000
$3,900/mo
Zestimate® history
Loading...
Owner options
Explore your selling options
What's special
Unparalleled Luxury Living in the Heart of Dallas. This stunning 3-story townhome, steps away from vibrant shopping and dining, epitomizes urban elegance. A spacious living room, private balcony, and chic entertaining area for modern living. Beautiful hardwood floors and lofty ceilings in the primary bedroom give this unit the ultimate cool vibes. The owner's retreat is a haven of comfort with walk-in shower, enormous bathtub, and so much more. The large custom closet, adorned with custom shelving, ensures seamless organization. An attached garage for 2 cars with additional storage and EV ready plug-in, in addition to the fabulous courtyard perfect for pets complete the urban oasis. Location, Location, Location, and this unit has it all.
Zillow last checked: 8 hours ago
Listing updated: June 17, 2025 at 09:22am
Listed by:
Johnny Mowad 0596679 214-210-1500,
Ebby Halliday, REALTORS 214-210-1500
Bought with:
Blake Damron
Compass RE Texas, LLC
Source: NTREIS,MLS#: 20843497
Facts & features
Interior
Bedrooms & bathrooms
- Bedrooms: 3
- Bathrooms: 4
- Full bathrooms: 3
- 1/2 bathrooms: 1
Primary bedroom
- Features: Closet Cabinetry, Ceiling Fan(s), Dual Sinks, En Suite Bathroom, Garden Tub/Roman Tub, Bath in Primary Bedroom, Separate Shower, Walk-In Closet(s)
- Level: Third
- Dimensions: 16 x 12
Primary bathroom
- Features: Built-in Features, Closet Cabinetry, Dual Sinks, En Suite Bathroom, Granite Counters, Garden Tub/Roman Tub, Stone Counters, Separate Shower
- Level: Third
Dining room
- Level: Second
- Dimensions: 12 x 8
Other
- Features: Built-in Features, Stone Counters
- Level: Third
Other
- Features: Built-in Features, Stone Counters
- Level: First
Half bath
- Features: Granite Counters
- Level: Second
Kitchen
- Features: Built-in Features, Eat-in Kitchen, Kitchen Island, Pantry, Stone Counters
- Level: Second
- Dimensions: 15 x 8
Laundry
- Level: Third
- Dimensions: 6 x 3
Living room
- Features: Ceiling Fan(s)
- Level: Second
- Dimensions: 17 x 14
Heating
- Central, Electric
Cooling
- Central Air, Electric
Appliances
- Included: Some Gas Appliances, Convection Oven, Dishwasher, Disposal, Gas Oven, Gas Range, Microwave, Plumbed For Gas, Refrigerator, Tankless Water Heater, Vented Exhaust Fan
- Laundry: Stacked
Features
- Built-in Features, Decorative/Designer Lighting Fixtures, Double Vanity, Eat-in Kitchen, Granite Counters, High Speed Internet, Kitchen Island, Open Floorplan, Other, Pantry, Smart Home, Cable TV, Vaulted Ceiling(s), Walk-In Closet(s), Wired for Sound
- Flooring: Ceramic Tile, Wood
- Windows: Window Coverings
- Has basement: No
- Has fireplace: No
Interior area
- Total interior livable area: 1,850 sqft
Property
Parking
- Total spaces: 2
- Parking features: Additional Parking, Epoxy Flooring, Electric Vehicle Charging Station(s), Garage, Garage Door Opener, Guest, Garage Faces Rear, Storage
- Attached garage spaces: 2
Accessibility
- Accessibility features: Smart Technology
Features
- Levels: Three Or More
- Stories: 3
- Patio & porch: Balcony, Covered
- Exterior features: Balcony, Rain Gutters
- Has private pool: Yes
- Pool features: Fenced, Gunite, In Ground, Other, Pool, Private, Waterfall, Community
- Fencing: Gate,Wood
- Has view: Yes
- View description: Water
- Has water view: Yes
- Water view: Water
Lot
- Size: 2.53 Acres
- Features: Corner Lot, Interior Lot, Landscaped, Few Trees
Details
- Parcel number: 00C55050000800839
Construction
Type & style
- Home type: Condo
- Architectural style: Contemporary/Modern,Traditional
- Property subtype: Condominium
- Attached to another structure: Yes
Materials
- Aluminum Siding, Stucco
- Foundation: Slab
- Roof: Composition
Condition
- Year built: 2014
Utilities & green energy
- Sewer: Public Sewer
- Water: Public
- Utilities for property: Electricity Connected, Sewer Available, Water Available, Cable Available
Green energy
- Energy efficient items: Appliances, HVAC, Insulation, Thermostat, Water Heater, Windows
Community & neighborhood
Security
- Security features: Security System, Carbon Monoxide Detector(s), Fire Alarm, Fire Sprinkler System, Smoke Detector(s)
Community
- Community features: Gated, Other, Park, Pool, Community Mailbox, Curbs, Sidewalks
Location
- Region: Dallas
- Subdivision: Palo Alto Twnhms Condos
HOA & financial
HOA
- Has HOA: Yes
- HOA fee: $542 monthly
- Amenities included: Maintenance Front Yard
- Services included: All Facilities, Insurance, Maintenance Grounds, Maintenance Structure, Sewer, Trash, Water
- Association name: KPM Association Management
- Association phone: 214-874-0900
Other
Other facts
- Listing terms: Cash,Conventional,1031 Exchange,FHA,Other,USDA Loan,VA Loan
Price history
| Date | Event | Price |
|---|---|---|
| 6/16/2025 | Sold | -- |
Source: NTREIS #20843497 | ||
| 5/23/2025 | Pending sale | $575,000$311/sqft |
Source: NTREIS #20843497 | ||
| 5/17/2025 | Contingent | $575,000$311/sqft |
Source: NTREIS #20843497 | ||
| 5/1/2025 | Price change | $575,000-0.9%$311/sqft |
Source: NTREIS #20843497 | ||
| 2/14/2025 | Listed for sale | $579,950$313/sqft |
Source: NTREIS #20843497 | ||
Public tax history
| Year | Property taxes | Tax assessment |
|---|---|---|
| 2024 | $8,432 +4% | $499,500 +6.1% |
| 2023 | $8,110 | $471,000 |
Find assessor info on the county website
Neighborhood: 75219
Nearby schools
GreatSchools rating
- 3/10Esperanza Hope Medrano Elementary SchoolGrades: PK-5Distance: 0.9 mi
- 3/10Thomas J Rusk Middle SchoolGrades: 6-8Distance: 1.5 mi
- 4/10North Dallas High SchoolGrades: 9-12Distance: 1 mi
Schools provided by the listing agent
- Elementary: Esperanza Medrano
- Middle: Rusk
- High: North Dallas
- District: Dallas ISD
Source: NTREIS. This data may not be complete. We recommend contacting the local school district to confirm school assignments for this home.
Get a cash offer in 3 minutes
Find out how much your home could sell for in as little as 3 minutes with a no-obligation cash offer.
Estimated market value
$567,100
Get a cash offer in 3 minutes
Find out how much your home could sell for in as little as 3 minutes with a no-obligation cash offer.
Estimated market value
$567,100



