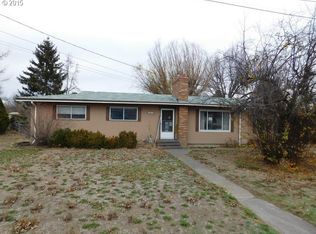Sold
$319,501
4211 SW Broadlane Ave, Pendleton, OR 97801
3beds
1,284sqft
Residential, Single Family Residence
Built in 1961
0.49 Acres Lot
$320,700 Zestimate®
$249/sqft
$1,846 Estimated rent
Home value
$320,700
$298,000 - $346,000
$1,846/mo
Zestimate® history
Loading...
Owner options
Explore your selling options
What's special
Open space in front gives feel of rural setting with in town conveniences. Lots of space for garden and pets. Nice one level home with 3 bed, 2 baths. Central HVAC. Two outbuildings for garden shed, shop, etc. Nice large, level lot for easy gardening with raised beds and UGS. Lots of room for RV,hot tub, fire pit, etc. Hardwood entry and probably same under most of carpet. Buyers to check to own satisfaction. SUNDALE WATER COOP. cRaZy low water cost. Basic is $35. if use more in summer it will increase slightly per treasurer. Purchaser will be advised to contact management to verify system and do membership process. Septic has been inspected.
Zillow last checked: 8 hours ago
Listing updated: September 12, 2025 at 09:31am
Listed by:
Vicki Dick 541-969-9441,
Coldwell Banker Farley Company
Bought with:
Vicki Dick, 780401463
Coldwell Banker Farley Company
Source: RMLS (OR),MLS#: 370309542
Facts & features
Interior
Bedrooms & bathrooms
- Bedrooms: 3
- Bathrooms: 2
- Full bathrooms: 2
- Main level bathrooms: 2
Primary bedroom
- Features: Ensuite
- Level: Main
Bedroom 2
- Level: Main
Bedroom 3
- Level: Main
Dining room
- Features: Living Room Dining Room Combo
- Level: Main
Kitchen
- Level: Main
Living room
- Level: Main
Heating
- Forced Air
Cooling
- Central Air
Appliances
- Included: Built-In Range, Dishwasher, Free-Standing Refrigerator, Gas Appliances, Washer/Dryer, Gas Water Heater
- Laundry: Laundry Room
Features
- Living Room Dining Room Combo
- Flooring: Hardwood, Vinyl
- Basement: Crawl Space,Dirt Floor,Other
Interior area
- Total structure area: 1,284
- Total interior livable area: 1,284 sqft
Property
Parking
- Total spaces: 1
- Parking features: Driveway, Attached
- Attached garage spaces: 1
- Has uncovered spaces: Yes
Accessibility
- Accessibility features: Garage On Main, Main Floor Bedroom Bath, Minimal Steps, One Level, Utility Room On Main, Accessibility
Features
- Levels: One
- Stories: 1
- Patio & porch: Deck
- Exterior features: Yard
- Fencing: Fenced
- Has view: Yes
- View description: Territorial
Lot
- Size: 0.49 Acres
- Features: Level, Sprinkler, SqFt 20000 to Acres1
Details
- Additional structures: ToolShed
- Parcel number: 101235
- Zoning: RR2
Construction
Type & style
- Home type: SingleFamily
- Architectural style: Ranch
- Property subtype: Residential, Single Family Residence
Materials
- Brick, Wood Siding
- Foundation: Concrete Perimeter
- Roof: Metal
Condition
- Resale
- New construction: No
- Year built: 1961
Utilities & green energy
- Gas: Gas
- Sewer: Septic Tank
- Water: Community
Community & neighborhood
Location
- Region: Pendleton
Other
Other facts
- Listing terms: Cash,Conventional,FHA,VA Loan
- Road surface type: Paved
Price history
| Date | Event | Price |
|---|---|---|
| 9/11/2025 | Sold | $319,501+0%$249/sqft |
Source: | ||
| 8/19/2025 | Pending sale | $319,500$249/sqft |
Source: | ||
| 7/30/2025 | Listed for sale | $319,500$249/sqft |
Source: | ||
| 7/7/2025 | Pending sale | $319,500$249/sqft |
Source: | ||
| 7/2/2025 | Listed for sale | $319,500$249/sqft |
Source: | ||
Public tax history
| Year | Property taxes | Tax assessment |
|---|---|---|
| 2024 | $2,407 -3% | $169,540 +6.1% |
| 2022 | $2,482 +3.2% | $159,820 +3% |
| 2021 | $2,406 +3.6% | $155,170 +3% |
Find assessor info on the county website
Neighborhood: 97801
Nearby schools
GreatSchools rating
- 7/10Mckay Creek Elementary SchoolGrades: K-5Distance: 0.5 mi
- 5/10Sunridge Middle SchoolGrades: 6-8Distance: 1.8 mi
- 5/10Pendleton High SchoolGrades: 9-12Distance: 2.6 mi
Schools provided by the listing agent
- Elementary: Mckay Creek
- Middle: Sunridge
- High: Pendleton
Source: RMLS (OR). This data may not be complete. We recommend contacting the local school district to confirm school assignments for this home.

Get pre-qualified for a loan
At Zillow Home Loans, we can pre-qualify you in as little as 5 minutes with no impact to your credit score.An equal housing lender. NMLS #10287.
