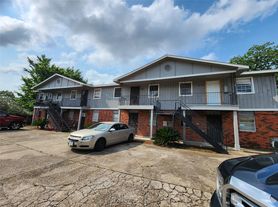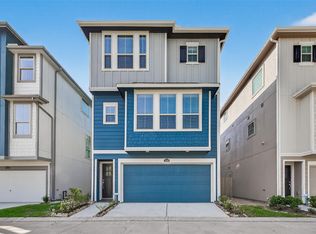Now available for lease, this modern three-level home offers the perfect blend of style and convenience in the heart of Houston. Designed for contemporary living, it features an open-concept layout, soaring ceilings, and panoramic sliding doors that connect seamlessly to expansive balconies ideal for fresh air and relaxation. The third-floor primary suite provides a private retreat with a spa-like bath, soaking tub, and spacious walk-in closet. With sleek finishes, abundant natural light, and versatile living areas, this home is both elegant and functional. Located just minutes from the Texas Medical Center, University of Houston, Downtown, and major highways, you'll enjoy easy access to shopping, dining, and entertainment. Don't miss the opportunity to lease this beautiful city residence!
Copyright notice - Data provided by HAR.com 2022 - All information provided should be independently verified.
Townhouse for rent
$2,500/mo
4211 Ward St, Houston, TX 77021
3beds
2,067sqft
Price may not include required fees and charges.
Townhouse
Available now
-- Pets
Electric, ceiling fan
Electric dryer hookup laundry
2 Attached garage spaces parking
Natural gas
What's special
Sleek finishesAbundant natural lightExpansive balconiesPanoramic sliding doorsSpacious walk-in closetSoaking tubSoaring ceilings
- 14 days
- on Zillow |
- -- |
- -- |
Travel times
Renting now? Get $1,000 closer to owning
Unlock a $400 renter bonus, plus up to a $600 savings match when you open a Foyer+ account.
Offers by Foyer; terms for both apply. Details on landing page.
Facts & features
Interior
Bedrooms & bathrooms
- Bedrooms: 3
- Bathrooms: 4
- Full bathrooms: 3
- 1/2 bathrooms: 1
Rooms
- Room types: Family Room
Heating
- Natural Gas
Cooling
- Electric, Ceiling Fan
Appliances
- Included: Dishwasher, Disposal, Microwave, Oven, Range
- Laundry: Electric Dryer Hookup, Gas Dryer Hookup, Hookups, Washer Hookup
Features
- Balcony, Ceiling Fan(s), En-Suite Bath, High Ceilings, Primary Bed - 3rd Floor, Walk In Closet
Interior area
- Total interior livable area: 2,067 sqft
Property
Parking
- Total spaces: 2
- Parking features: Attached, Covered
- Has attached garage: Yes
- Details: Contact manager
Features
- Stories: 3
- Exterior features: Architecture Style: Contemporary/Modern, Attached, Back Yard, Balcony, Cleared, Electric Dryer Hookup, En-Suite Bath, Floor Covering: Marble, Flooring: Marble, Formal Dining, Gas Dryer Hookup, Heating: Gas, High Ceilings, Kitchen/Dining Combo, Lot Features: Back Yard, Cleared, Primary Bed - 3rd Floor, Walk In Closet, Washer Hookup
Details
- Parcel number: 0332290240003
Construction
Type & style
- Home type: Townhouse
- Property subtype: Townhouse
Condition
- Year built: 2023
Community & HOA
Location
- Region: Houston
Financial & listing details
- Lease term: Long Term,12 Months
Price history
| Date | Event | Price |
|---|---|---|
| 9/20/2025 | Listed for rent | $2,500$1/sqft |
Source: | ||
| 5/27/2025 | Pending sale | $365,000$177/sqft |
Source: | ||
| 3/17/2025 | Price change | $365,000-6.2%$177/sqft |
Source: | ||
| 10/24/2024 | Listed for sale | $389,000$188/sqft |
Source: | ||

