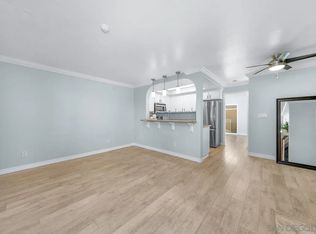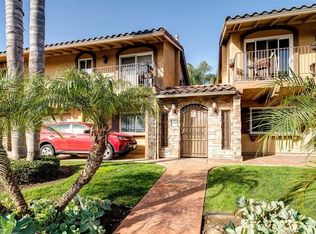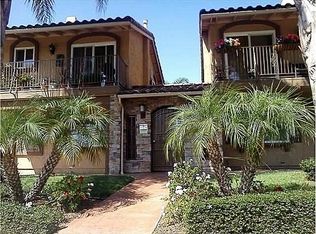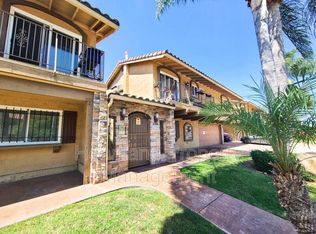Sold for $412,000 on 07/11/25
Listing Provided by:
Shane Ives DRE #01194138 shane4homes@gmail.com,
Berkshire Hathaway HomeService
Bought with: Keller Williams San Diego Metro
$412,000
4212 48th St APT 4, San Diego, CA 92115
2beds
872sqft
Condominium
Built in 1983
-- sqft lot
$405,300 Zestimate®
$472/sqft
$2,349 Estimated rent
Home value
$405,300
$373,000 - $442,000
$2,349/mo
Zestimate® history
Loading...
Owner options
Explore your selling options
What's special
Move in ready!! Take a look at this 2-bedroom 2 bath home with ground floor entrance! Features include indoor laundry, air conditioning, a shared garage with automatic opener and an additional covered parking space. A back private yard / patio area affords a great place for plants, hobby, or relaxing. The kitchen features granite countertops, plenty of upgraded cabinets, and the refrigerator is included. Living room is spacious and features a cozy fireplace. Large closets in the bedrooms affords additional space for storage. Come see for yourself today!
Zillow last checked: 8 hours ago
Listing updated: July 13, 2025 at 02:36pm
Listing Provided by:
Shane Ives DRE #01194138 shane4homes@gmail.com,
Berkshire Hathaway HomeService
Bought with:
Emily Holmes, DRE #02024888
Keller Williams San Diego Metro
Source: CRMLS,MLS#: PTP2504228 Originating MLS: California Regional MLS (North San Diego County & Pacific Southwest AORs)
Originating MLS: California Regional MLS (North San Diego County & Pacific Southwest AORs)
Facts & features
Interior
Bedrooms & bathrooms
- Bedrooms: 2
- Bathrooms: 2
- Full bathrooms: 2
Cooling
- Wall/Window Unit(s)
Appliances
- Laundry: Common Area, In Kitchen, See Remarks
Features
- Has fireplace: Yes
- Fireplace features: Living Room
- Common walls with other units/homes: 1 Common Wall
Interior area
- Total interior livable area: 872 sqft
Property
Parking
- Total spaces: 2
- Parking features: Garage - Attached, Carport
- Attached garage spaces: 1
- Carport spaces: 1
- Covered spaces: 2
Features
- Levels: One
- Stories: 1
- Entry location: 1
- Pool features: None
- Has view: Yes
- View description: None
Details
- Parcel number: 4713213004
- Zoning: R1
- Special conditions: Standard
Construction
Type & style
- Home type: Condo
- Property subtype: Condominium
- Attached to another structure: Yes
Condition
- Year built: 1983
Utilities & green energy
- Sewer: Public Sewer
Community & neighborhood
Community
- Community features: Urban
Location
- Region: San Diego
HOA & financial
HOA
- Has HOA: Yes
- HOA fee: $360 monthly
- Amenities included: Hot Water, Maintenance Front Yard, Trash, Water
- Services included: Sewer
- Association name: City Courtyard 1
- Association phone: 619-871-9481
Other
Other facts
- Listing terms: Cash,Conventional
Price history
| Date | Event | Price |
|---|---|---|
| 7/11/2025 | Sold | $412,000-1.9%$472/sqft |
Source: | ||
| 6/13/2025 | Pending sale | $419,900$482/sqft |
Source: | ||
| 6/6/2025 | Listed for sale | $419,900+60.9%$482/sqft |
Source: | ||
| 5/9/2007 | Sold | $261,000-21.6%$299/sqft |
Source: Public Record | ||
| 1/23/2006 | Sold | $333,000$382/sqft |
Source: Public Record | ||
Public tax history
| Year | Property taxes | Tax assessment |
|---|---|---|
| 2025 | $3,568 +4% | $288,956 +2% |
| 2024 | $3,431 +2.3% | $283,291 +2% |
| 2023 | $3,354 +2.8% | $277,737 +2% |
Find assessor info on the county website
Neighborhood: Colina del Sol
Nearby schools
GreatSchools rating
- 6/10Ibarra Elementary SchoolGrades: K-5Distance: 0.1 mi
- 3/10Mann Middle SchoolGrades: 6-8Distance: 0.8 mi
- 4/10Crawford High SchoolGrades: 9-12Distance: 0.9 mi
Get a cash offer in 3 minutes
Find out how much your home could sell for in as little as 3 minutes with a no-obligation cash offer.
Estimated market value
$405,300
Get a cash offer in 3 minutes
Find out how much your home could sell for in as little as 3 minutes with a no-obligation cash offer.
Estimated market value
$405,300



