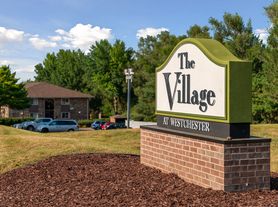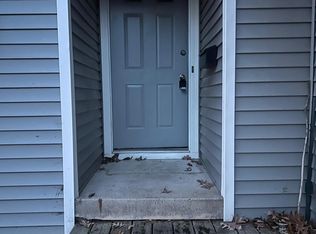UPDATE on (11/12/2025)
Accepting Applications Now Target Availability: Late December 2025 or early January
Welcome to this fully remodeled 2-bedroom, 1.5-bath duplex/townhome with a versatile walkout basement that can serve as a home office, recreation space, extra storage, or a third non-conforming bedroom. Located within the Johnston School District in Des Moines, this home includes a private 1-stall garage with exclusive access and a deck off the dining area. Just minutes to I-35, with quick access to downtown Des Moines, Hy-Vee, Walmart, Target, major hospitals, local shops, and restaurants. Jordan Creek Town Center is about 20 minutes away.
Neighborhood Highlights
Quiet, family-friendly area within ~10 15 minutes of Johnston Middle and High Schools and multiple elementary schools
Nearby amenities: children's swimming pool, parks, a church across the street, and dog parks
Updated Interior & Features
Kitchen
New granite countertops
Updated lighting
Stainless steel appliances (dishwasher, oven, microwave)
New sink and updated faucet
Interior
New vinyl flooring and new carpet
Updated lighting throughout
Fresh interior paint
Bathrooms
New toilets, new bathtub, and new sink
Updated faucets and plumbing
Security
Camera security system included
(activated after first deposit)
Comfort & Convenience
Central air conditioning and heating
Walkout basement with direct outdoor access
Driveway plus off-street guest parking
Modern, updated finishes throughout
Laundry
Washer & dryer included in-unit (no
extra fee)
Lease Details
Rent: $1,500/month
Security Deposit: $1,500
First payment includes security deposit + first month's rent
Lease Term: Standard 12-month lease
Lawn & Snow: Owner provides lawn care and snow removal
Tenant Responsibilities: All utilities, including water and electricity
Applications
Turnaround: Typically 2 or 3 business days
What to Provide: Income statements, 3 months of pay stubs, photo ID, and any other relevant info
How to Apply: Submit your application through Zillow
Requirements (18+ applicants)
Credit, criminal, and eviction background checks
Pets
Up to 2 pets with owner approval
Pet rent: $50/month per pet
Pet fee: $300 non-refundable at lease signing
Policies
Smoking: Not permitted inside. Tenant is responsible for any smoke-related damage, odor, or discoloration and associated remediation costs.
Guarantors: Co-signers accepted; must apply separately
Housing Assistance: Section 8 and TBRA (Tenant-Based Rental Assistance) not available at this time
Availability Window: We anticipate the unit will be move-in ready between Late December 2025 and Early January 2026. Apply now to reserve your spot in the queue; we'll confirm an exact date as we approach turnover.
Owner takes care of snow removal and lawn care
Tenant takes care of rest of utilities
Townhouse for rent
Accepts Zillow applications
$1,500/mo
4212 50th St #4212, Des Moines, IA 50310
2beds
935sqft
Price may not include required fees and charges.
Townhouse
Available Wed Dec 31 2025
Cats, dogs OK
Central air
In unit laundry
Detached parking
Forced air
What's special
Fresh interior paintNew granite countertopsVersatile walkout basementStainless steel appliances
- 22 hours |
- -- |
- -- |
Travel times
Facts & features
Interior
Bedrooms & bathrooms
- Bedrooms: 2
- Bathrooms: 2
- Full bathrooms: 1
- 1/2 bathrooms: 1
Heating
- Forced Air
Cooling
- Central Air
Appliances
- Included: Dishwasher, Dryer, Microwave, Oven, Refrigerator, Washer
- Laundry: In Unit
Features
- Flooring: Carpet, Hardwood
Interior area
- Total interior livable area: 935 sqft
Property
Parking
- Parking features: Detached, Off Street
- Details: Contact manager
Features
- Exterior features: Heating system: Forced Air
Construction
Type & style
- Home type: Townhouse
- Property subtype: Townhouse
Building
Management
- Pets allowed: Yes
Community & HOA
Location
- Region: Des Moines
Financial & listing details
- Lease term: 1 Year
Price history
| Date | Event | Price |
|---|---|---|
| 11/12/2025 | Listed for rent | $1,500+3.4%$2/sqft |
Source: Zillow Rentals | ||
| 10/29/2024 | Listing removed | $1,450$2/sqft |
Source: Zillow Rentals | ||
| 10/27/2024 | Listed for rent | $1,450$2/sqft |
Source: Zillow Rentals | ||

