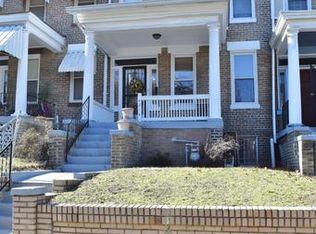Sold for $670,000 on 03/10/23
$670,000
4212 7th St NW, Washington, DC 20011
3beds
1,834sqft
Townhouse
Built in 1916
1,875 Square Feet Lot
$1,202,900 Zestimate®
$365/sqft
$5,009 Estimated rent
Home value
$1,202,900
$1.14M - $1.26M
$5,009/mo
Zestimate® history
Loading...
Owner options
Explore your selling options
What's special
Sold strictly AS-IS- will require renovation. This home is located in the desirable Northwest neighborhood of Petworth, near Grant circle Park, and just a few blocks from restaurants and shopping.
Zillow last checked: 8 hours ago
Listing updated: March 16, 2023 at 02:22am
Listed by:
Kristin Sampson 301-996-4015,
Realty One Group Assets
Bought with:
Amber Williams, 0225216413
Sweet Homes America Incorporated
Source: Bright MLS,MLS#: DCDC2083138
Facts & features
Interior
Bedrooms & bathrooms
- Bedrooms: 3
- Bathrooms: 1
- Full bathrooms: 1
Basement
- Area: 608
Heating
- Radiator, Other
Cooling
- None
Appliances
- Included: Gas Water Heater
Features
- Basement: Full
- Number of fireplaces: 1
Interior area
- Total structure area: 1,934
- Total interior livable area: 1,834 sqft
- Finished area above ground: 1,326
- Finished area below ground: 508
Property
Parking
- Total spaces: 2
- Parking features: Off Street
Accessibility
- Accessibility features: None
Features
- Levels: Three
- Stories: 3
- Pool features: None
Lot
- Size: 1,875 sqft
- Features: Unknown Soil Type
Details
- Additional structures: Above Grade, Below Grade
- Parcel number: 3136//0063
- Zoning: RF-1
- Special conditions: Standard
Construction
Type & style
- Home type: Townhouse
- Architectural style: Traditional
- Property subtype: Townhouse
Materials
- Brick
- Foundation: Other
Condition
- New construction: No
- Year built: 1916
Utilities & green energy
- Sewer: Public Sewer
- Water: Public
Community & neighborhood
Location
- Region: Washington
- Subdivision: Petworth
Other
Other facts
- Listing agreement: Exclusive Agency
- Ownership: Fee Simple
Price history
| Date | Event | Price |
|---|---|---|
| 10/26/2025 | Listing removed | $1,249,999$682/sqft |
Source: | ||
| 10/4/2025 | Listed for rent | $5,350$3/sqft |
Source: Bright MLS #DCDC2225700 | ||
| 9/19/2025 | Price change | $1,249,999-2%$682/sqft |
Source: | ||
| 7/25/2025 | Listed for sale | $1,275,000+90.3%$695/sqft |
Source: | ||
| 3/10/2023 | Sold | $670,000-2.9%$365/sqft |
Source: | ||
Public tax history
| Year | Property taxes | Tax assessment |
|---|---|---|
| 2025 | $6,243 +1.2% | $734,450 +1.2% |
| 2024 | $6,169 +315.2% | $725,730 +3.2% |
| 2023 | $1,486 +0.5% | $703,400 +7.2% |
Find assessor info on the county website
Neighborhood: Petworth
Nearby schools
GreatSchools rating
- 8/10Barnard Elementary SchoolGrades: PK-5Distance: 0.4 mi
- 6/10MacFarland Middle SchoolGrades: 6-8Distance: 0.3 mi
- 4/10Roosevelt High School @ MacFarlandGrades: 9-12Distance: 0.4 mi
Schools provided by the listing agent
- District: District Of Columbia Public Schools
Source: Bright MLS. This data may not be complete. We recommend contacting the local school district to confirm school assignments for this home.

Get pre-qualified for a loan
At Zillow Home Loans, we can pre-qualify you in as little as 5 minutes with no impact to your credit score.An equal housing lender. NMLS #10287.
Sell for more on Zillow
Get a free Zillow Showcase℠ listing and you could sell for .
$1,202,900
2% more+ $24,058
With Zillow Showcase(estimated)
$1,226,958