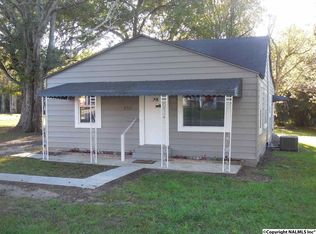Don't miss your opportunity to check out this spacious low maintenance , 2 bedroom 2 full bath home , easy commute to surrounding towns. Close to ball field, school, shopping and more. You absolutely wont believe the space ! Hurry this one will be gone before you know it!!! NEVER BEEN ON THE MARKET BEFORE!!
This property is off market, which means it's not currently listed for sale or rent on Zillow. This may be different from what's available on other websites or public sources.
