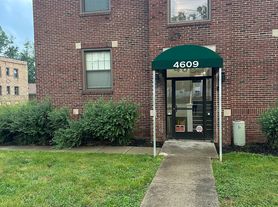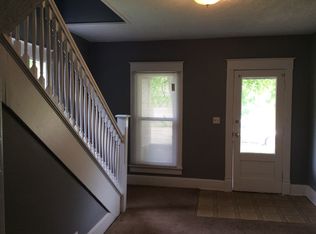3-Bedroom Haven in Indianapolis with 2 Full Baths and Spacious 1161 Sq Ft Layout!
Experience the charm of this inviting three-bedroom, two-bathroom home in Indianapolis, IN. With a stylish living space, it features an open-concept layout filled with natural light. Enjoy spacious bedrooms, modern bathrooms, and a vibrant neighborhood with parks and dining options. Meticulously maintained and ready to move in, this home offers urban living with suburban tranquility. Don't miss out on making it your new home.
All Wilmoth Group residents will be enrolled in a Resident Benefits Package (RBP) and these packages range from $45 - $55 per month and include benefits such as liability insurance, credit building to help boost the resident's credit score with timely rent payments, up to $1M Identity Theft Protection, HVAC air filter delivery (for applicable properties), move-in concierge service making utility connection and home service setup a breeze during your move-in, our best-in-class resident rewards program, on-demand pest control, and much more! More details upon application.
House for rent
$1,095/mo
4212 E Washington St, Indianapolis, IN 46201
3beds
1,161sqft
Price may not include required fees and charges.
Single family residence
Available now
Cats, dogs OK
Central air
-- Laundry
On street parking
Forced air
What's special
Modern bathroomsSpacious bedroomsInviting three-bedroomFilled with natural lightOpen-concept layout
- 28 days |
- -- |
- -- |
Travel times
Renting now? Get $1,000 closer to owning
Unlock a $400 renter bonus, plus up to a $600 savings match when you open a Foyer+ account.
Offers by Foyer; terms for both apply. Details on landing page.
Facts & features
Interior
Bedrooms & bathrooms
- Bedrooms: 3
- Bathrooms: 2
- Full bathrooms: 2
Heating
- Forced Air
Cooling
- Central Air
Appliances
- Included: Range Oven, Refrigerator
Features
- Flooring: Carpet
Interior area
- Total interior livable area: 1,161 sqft
Property
Parking
- Parking features: On Street
- Details: Contact manager
Features
- Patio & porch: Deck
- Exterior features: Heating system: ForcedAir
Details
- Parcel number: 491004119121000101
Construction
Type & style
- Home type: SingleFamily
- Property subtype: Single Family Residence
Community & HOA
Location
- Region: Indianapolis
Financial & listing details
- Lease term: Contact For Details
Price history
| Date | Event | Price |
|---|---|---|
| 9/12/2025 | Price change | $1,095-6.8%$1/sqft |
Source: Zillow Rentals | ||
| 9/8/2025 | Listed for rent | $1,175+30.6%$1/sqft |
Source: Zillow Rentals | ||
| 10/24/2023 | Sold | $168,000-4%$145/sqft |
Source: | ||
| 9/25/2023 | Pending sale | $175,000$151/sqft |
Source: | ||
| 8/23/2023 | Listed for sale | $175,000$151/sqft |
Source: | ||

