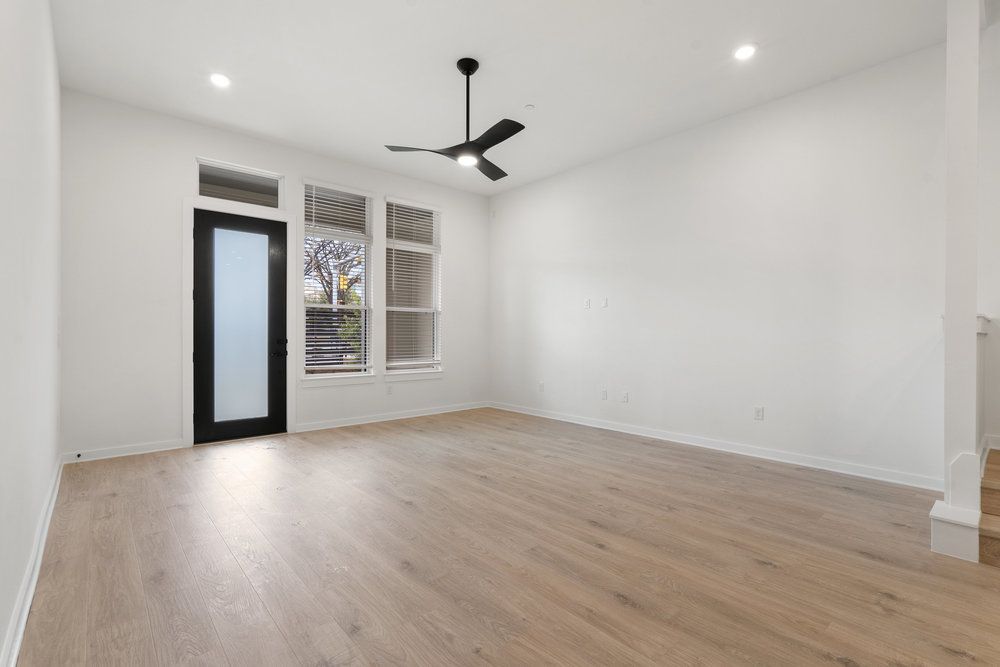Open: Sat 1pm-3pm

Active
$1,024,990
3beds
2,542sqft
4212 Endurance Way, Austin, TX 78731
3beds
2,542sqft
Condominium
Built in 2025
2 Attached garage spaces
$403 price/sqft
$443 monthly HOA fee
What's special
Walk-out balconyEuropean-inspired exteriorTwo-car garageRevwood flooringStainless steel appliancesLiving and dining areasQuartz countertops
Welcome to The Grove, one of Austin’s most vibrant mixed-use communities where modern living meets urban convenience. This thoughtfully planned neighborhood blends homes, shops, restaurants, and outdoor spaces into a connected lifestyle unlike anywhere else in the city. Residents enjoy shaded trails, dog parks, playgrounds, and the natural beauty of Shoal ...
- 72 days |
- 349 |
- 11 |
Source: Unlock MLS,MLS#: 5328719
Travel times
Family Room
Kitchen
Primary Bedroom
Zillow last checked: 8 hours ago
Listing updated: November 20, 2025 at 11:44am
Listed by:
Grant Whittenberger (512) 600-6677,
Outlaw Realty (512) 600-6677
Source: Unlock MLS,MLS#: 5328719
Facts & features
Interior
Bedrooms & bathrooms
- Bedrooms: 3
- Bathrooms: 3
- Full bathrooms: 2
- 1/2 bathrooms: 1
- Main level bedrooms: 1
Primary bedroom
- Features: Ceiling Fan(s), Full Bath, High Ceilings, Recessed Lighting, Walk-In Closet(s)
- Level: Main
Primary bathroom
- Features: Quartz Counters, Double Vanity, Full Bath, Soaking Tub, High Ceilings, Recessed Lighting, Storage, Walk-In Closet(s)
- Level: Main
Kitchen
- Features: Breakfast Bar, Kitchen Island, Quartz Counters, Dining Area, Gourmet Kitchen, High Ceilings, Open to Family Room, Pantry, Recessed Lighting, Storage
- Level: Main
Heating
- Central, ENERGY STAR Qualified Equipment, Natural Gas
Cooling
- Ceiling Fan(s), Central Air, ENERGY STAR Qualified Equipment
Appliances
- Included: Dishwasher, Disposal, ENERGY STAR Qualified Appliances, Gas Cooktop, Microwave, Double Oven, RNGHD, Vented Exhaust Fan, Gas Water Heater, Tankless Water Heater, Wine Refrigerator
Features
- Breakfast Bar, Ceiling Fan(s), High Ceilings, Quartz Counters, Double Vanity, In-Law Floorplan, Interior Steps, Kitchen Island, Multiple Living Areas, Open Floorplan, Pantry, Primary Bedroom on Main, Recessed Lighting, Storage, Walk-In Closet(s)
- Flooring: Tile, Wood
- Windows: Blinds, Display Window(s), Double Pane Windows, Screens, Vinyl Windows
- Fireplace features: None
Interior area
- Total interior livable area: 2,542 sqft
Video & virtual tour
Property
Parking
- Total spaces: 2
- Parking features: Alley Access, Attached, Door-Single, Garage, Garage Door Opener, Garage Faces Rear
- Attached garage spaces: 2
Accessibility
- Accessibility features: None
Features
- Levels: Two
- Stories: 2
- Patio & porch: Covered, Front Porch, Patio
- Exterior features: Balcony, Gutters Full, Lighting
- Pool features: None
- Spa features: None
- Fencing: Wrought Iron
- Has view: Yes
- View description: Neighborhood
- Waterfront features: None
Lot
- Features: Alley Access, Curbs, Front Yard, Level, Sprinkler - Automatic, Trees-Small (Under 20 Ft)
Details
- Additional structures: None
- Parcel number: 01240010080000
- Special conditions: Standard
Construction
Type & style
- Home type: Condo
- Property subtype: Condominium
Materials
- Foundation: Slab
- Roof: Composition, Metal
Condition
- New Construction
- New construction: Yes
- Year built: 2025
Details
- Builder name: M Signature
Utilities & green energy
- Sewer: Public Sewer
- Water: Public
- Utilities for property: Cable Available, Electricity Connected, Natural Gas Connected, Phone Available, Sewer Connected, Underground Utilities, Water Connected
Community & HOA
Community
- Features: BBQ Pit/Grill, Cluster Mailbox, Common Grounds, Curbs, Dog Park, Lock and Leave, On-Site Retail, Park, Pet Amenities, Picnic Area, Playground, Restaurant, Sidewalks, Street Lights, Underground Utilities
- Subdivision: Grove Master Condos
HOA
- Has HOA: Yes
- Services included: Common Area Maintenance
- HOA fee: $443 monthly
- HOA name: The Grove HOA
Location
- Region: Austin
Financial & listing details
- Price per square foot: $403/sqft
- Tax assessed value: $958,507
- Annual tax amount: $15,196
- Date on market: 9/10/2025
- Listing terms: Cash,Conventional,VA Loan
- Electric utility on property: Yes