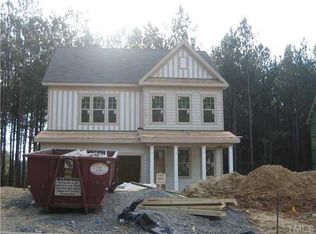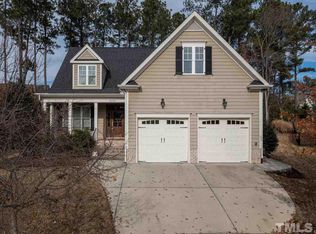Love the HERITAGE lifestyle! Prime locale in Heritage South puts fishing pond, greenway and pool at your fingertips! Recent paint (in and out) and durable LVP floors throughout the 1st and 2nd floors! Expansive Master retreat with fireside Sitting Room. Loft w/built-in desk. Open concept KIT (white cabs!) flows to Breakfast area, Family and SUNROOM! The ultimate Screen Porch surveys fenced 'playable' backyard with patio! Third Floor Suite w/Full Bath is Teen Paradise or great HOME OFFICE.
This property is off market, which means it's not currently listed for sale or rent on Zillow. This may be different from what's available on other websites or public sources.

