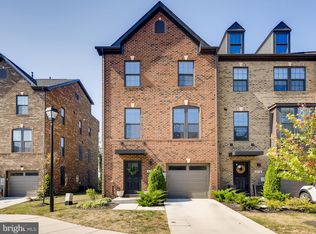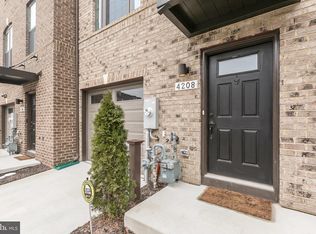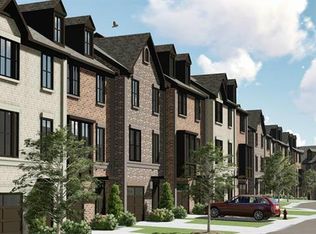Sold for $515,000 on 07/27/23
$515,000
4212 Skyview, Baltimore, MD 21211
4beds
2,097sqft
Townhouse
Built in 2017
-- sqft lot
$533,700 Zestimate®
$246/sqft
$4,014 Estimated rent
Home value
$533,700
$507,000 - $560,000
$4,014/mo
Zestimate® history
Loading...
Owner options
Explore your selling options
What's special
Turn-key city living in this pristine end unit townhome in Baltimore's Skyview community! Gorgeous hardwood floors, custom blinds, and trendy lighting span the main level of this home where you'll find stunning open concept spaces including a sprawling living room drenched with natural light, open dining room and gourmet kitchen with espresso cabinets, quartz counters, and large center island. Upstairs you'll find spacious bedrooms including owner's suite with walk-in closet and attached bath with double quartz vanity and glass enclosed shower with statement tile accents. Upper loft space offers flexibility with a full bath and rough in for a wet bar! Perfect for a home office, upper family room, or additional bedroom. Step outside to enjoy the city skyline from private balcony. Entry level with garage access and spacious rec room with walkout access to backyard. Garage features a 240V outlet ready for your EV vehicle. Minutes from Johns Hopkins University, Loyola University, Notre Dame of Maryland, Downtown Hampden, the Rotunda and SO much more plus an easy commute to I-83! Welcome Home!
Zillow last checked: 9 hours ago
Listing updated: July 28, 2023 at 02:33am
Listed by:
Teresa Keller Asher 443-280-1294,
Redfin Corp
Bought with:
Cara Kohler, 527381
Compass
Source: Bright MLS,MLS#: MDBA2088482
Facts & features
Interior
Bedrooms & bathrooms
- Bedrooms: 4
- Bathrooms: 5
- Full bathrooms: 4
- 1/2 bathrooms: 1
- Main level bathrooms: 1
Basement
- Area: 0
Heating
- Forced Air, Natural Gas
Cooling
- Central Air, Electric
Appliances
- Included: Stainless Steel Appliance(s), Microwave, Cooktop, Refrigerator, Ice Maker, Dishwasher, Gas Water Heater
- Laundry: Upper Level
Features
- Recessed Lighting, Primary Bath(s), Walk-In Closet(s), Open Floorplan, Upgraded Countertops, Kitchen Island, Dining Area, Ceiling Fan(s), Soaking Tub, Crown Molding, Entry Level Bedroom, Pantry, 9'+ Ceilings, Dry Wall
- Flooring: Engineered Wood, Carpet
- Doors: Insulated, Six Panel
- Has basement: No
- Has fireplace: No
Interior area
- Total structure area: 2,097
- Total interior livable area: 2,097 sqft
- Finished area above ground: 2,097
- Finished area below ground: 0
Property
Parking
- Total spaces: 2
- Parking features: Garage Faces Front, Garage Door Opener, Inside Entrance, Driveway, Attached
- Attached garage spaces: 1
- Uncovered spaces: 1
Accessibility
- Accessibility features: None
Features
- Levels: Three
- Stories: 3
- Exterior features: Lighting, Sidewalks, Street Lights, Balcony
- Pool features: None
- Has view: Yes
- View description: Scenic Vista, City
Lot
- Features: Landlocked, Landscaped, No Thru Street, Corner Lot/Unit
Details
- Additional structures: Above Grade, Below Grade
- Parcel number: 0313023590 131
- Zoning: R-7
- Special conditions: Standard
Construction
Type & style
- Home type: Townhouse
- Architectural style: Traditional
- Property subtype: Townhouse
Materials
- Brick, Vinyl Siding
- Foundation: Other, Slab
- Roof: Architectural Shingle
Condition
- Excellent
- New construction: No
- Year built: 2017
Details
- Builder model: Strauss
- Builder name: Ryan Homes
Utilities & green energy
- Sewer: Public Sewer
- Water: Public
Community & neighborhood
Security
- Security features: Main Entrance Lock, Fire Sprinkler System, Smoke Detector(s)
Location
- Region: Baltimore
- Subdivision: Skyview
- Municipality: Baltimore City
HOA & financial
HOA
- Has HOA: Yes
- HOA fee: $112 monthly
- Services included: Snow Removal, Common Area Maintenance, Maintenance Grounds
- Association name: SKYVIEW HOMES
Other
Other facts
- Listing agreement: Exclusive Right To Sell
- Listing terms: Cash,FHA,VA Loan,Conventional
- Ownership: Fee Simple
Price history
| Date | Event | Price |
|---|---|---|
| 7/27/2023 | Sold | $515,000+3%$246/sqft |
Source: | ||
| 6/27/2023 | Pending sale | $500,000$238/sqft |
Source: | ||
| 6/22/2023 | Listed for sale | $500,000+2%$238/sqft |
Source: | ||
| 11/12/2021 | Sold | $490,000$234/sqft |
Source: Public Record | ||
| 6/2/2021 | Sold | $490,000+5.4%$234/sqft |
Source: | ||
Public tax history
| Year | Property taxes | Tax assessment |
|---|---|---|
| 2025 | -- | $460,900 +5.1% |
| 2024 | $10,346 +5.4% | $438,400 +5.4% |
| 2023 | $9,815 +5.7% | $415,900 +5.7% |
Find assessor info on the county website
Neighborhood: Hoes Heights
Nearby schools
GreatSchools rating
- 7/10Medfield Heights Elementary SchoolGrades: PK-7Distance: 0.3 mi
- 3/10Academy For College And Career ExplorationGrades: 6-12Distance: 0.6 mi
- NAIndependence School Local IGrades: 9-12Distance: 0.6 mi
Schools provided by the listing agent
- District: Baltimore City Public Schools
Source: Bright MLS. This data may not be complete. We recommend contacting the local school district to confirm school assignments for this home.

Get pre-qualified for a loan
At Zillow Home Loans, we can pre-qualify you in as little as 5 minutes with no impact to your credit score.An equal housing lender. NMLS #10287.
Sell for more on Zillow
Get a free Zillow Showcase℠ listing and you could sell for .
$533,700
2% more+ $10,674
With Zillow Showcase(estimated)
$544,374

