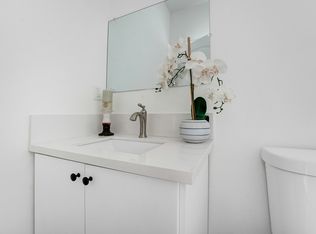Welcome to this charming home tucked away on a quiet cul-de-sac in the coveted Burbank side of Toluca Lake. Blending the best of both worlds, the property offers the convenience of Burbank servicespolice, fire, and award-winning schoolswhile being just moments from the shops and dining of Toluca Lake Village. The formal entry opens to a spacious living room with hardwood floors, a cozy fireplace, and a bay window that floods the space with natural light. The dining area with wainscoting and built-ins adds character and warmth. The updated eat-in kitchen boasts top-of-the-line appliances, perfect for any home chef, while the sunroom provides a bright retreat with direct access to the outdoors. The private backyard is ideal for entertaining, featuring a grassy lawn, shaded gardening area, and a patio with built-in fire pit. Additional highlights include an attached two-car garage with workbench, overhead storage, an electric car charger, and a generous driveway. This private retreat offers timeless charm, modern upgrades, and an unbeatable locationjust minutes from studios, fine dining, and all that Toluca Lake has to offer.
Copyright The MLS. All rights reserved. Information is deemed reliable but not guaranteed.
House for rent
$8,500/mo
4212 W Franklin Ave, Burbank, CA 91505
3beds
2,066sqft
Price may not include required fees and charges.
Singlefamily
Available now
Cats, dogs OK
Central air, ceiling fan
In unit laundry
2 Attached garage spaces parking
Central, fireplace
What's special
Cozy fireplacePrivate backyardQuiet cul-de-sacGrassy lawnUpdated eat-in kitchenTop-of-the-line appliancesShaded gardening area
- 2 days |
- -- |
- -- |
Travel times
Looking to buy when your lease ends?
Consider a first-time homebuyer savings account designed to grow your down payment with up to a 6% match & 3.83% APY.
Facts & features
Interior
Bedrooms & bathrooms
- Bedrooms: 3
- Bathrooms: 3
- Full bathrooms: 2
- 1/2 bathrooms: 1
Rooms
- Room types: Walk In Closet
Heating
- Central, Fireplace
Cooling
- Central Air, Ceiling Fan
Appliances
- Included: Dishwasher, Disposal, Dryer, Oven, Range, Range Oven, Refrigerator, Washer
- Laundry: In Unit, Laundry Area
Features
- Breakfast Counter / Bar, Built-Ins, Built-in Features, Ceiling Fan(s), Crown Molding, Dining Area, Dry Bar, Eat-in Kitchen, Open Floorplan, Recessed Lighting, Storage, Turnkey, Walk-In Closet(s)
- Flooring: Hardwood, Tile
- Has fireplace: Yes
Interior area
- Total interior livable area: 2,066 sqft
Property
Parking
- Total spaces: 2
- Parking features: Attached, Driveway, Covered
- Has attached garage: Yes
- Details: Contact manager
Features
- Stories: 1
- Patio & porch: Patio
- Exterior features: Contact manager
Details
- Parcel number: 2485016023
Construction
Type & style
- Home type: SingleFamily
- Property subtype: SingleFamily
Materials
- Roof: Shake Shingle
Condition
- Year built: 1950
Community & HOA
Location
- Region: Burbank
Financial & listing details
- Lease term: 1+Year
Price history
| Date | Event | Price |
|---|---|---|
| 10/11/2025 | Listed for rent | $8,500+126.7%$4/sqft |
Source: | ||
| 4/22/2016 | Sold | $885,000-1.6%$428/sqft |
Source: Public Record | ||
| 2/2/2016 | Listed for sale | $899,000$435/sqft |
Source: Bill Toth & Associates Real Estate | ||
| 1/28/2016 | Pending sale | $899,000$435/sqft |
Source: Bill Toth & Associates Real Estate | ||
| 1/12/2016 | Price change | $899,000-3.2%$435/sqft |
Source: Bill Toth & Associates Real Estate | ||

