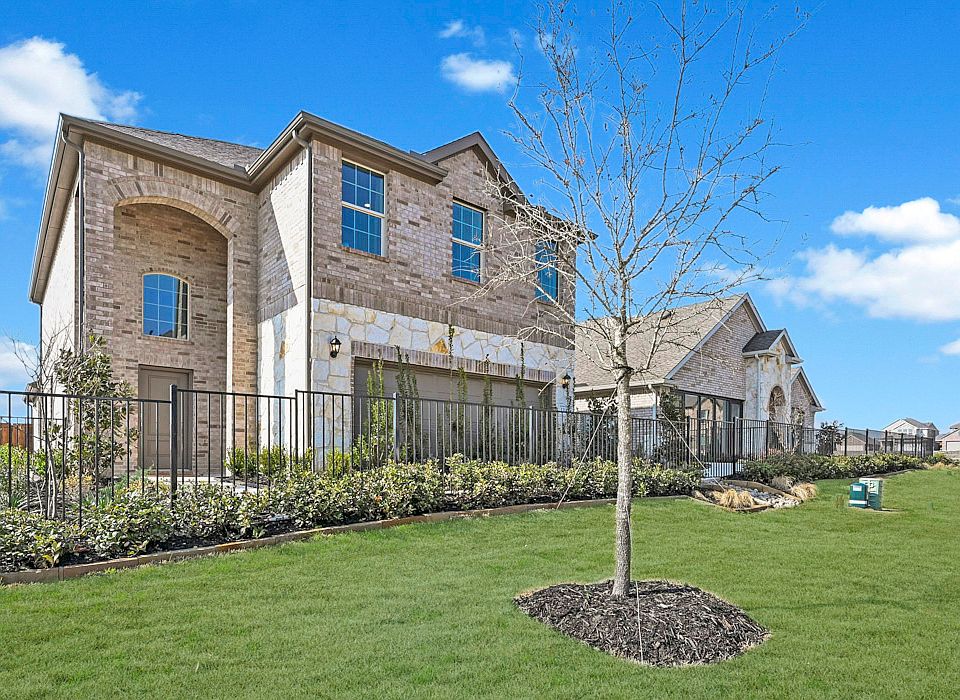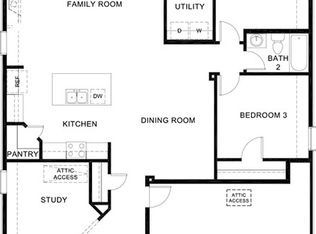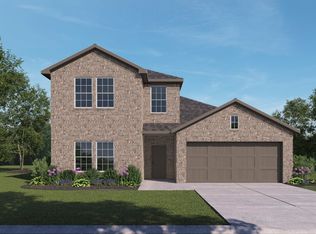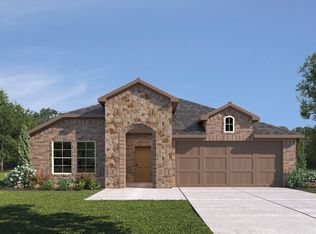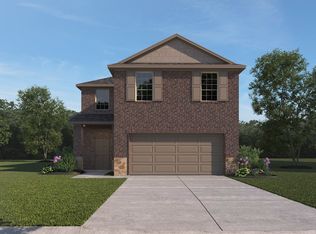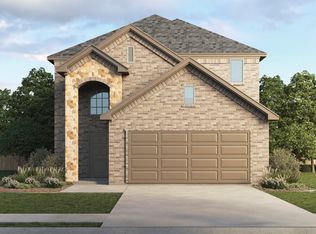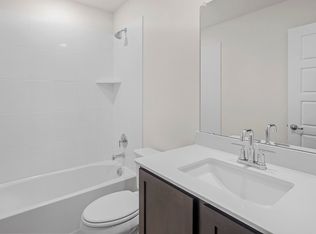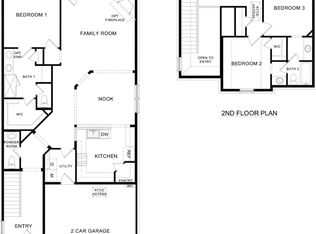4212 Zayan Dr, Sherman, TX 75090
What's special
- 105 days |
- 35 |
- 2 |
Zillow last checked: 8 hours ago
Listing updated: December 09, 2025 at 01:54pm
David Clinton 0245076 512-364-6398,
D.R. Horton, AMERICA'S Builder
Travel times
Schedule tour
Select your preferred tour type — either in-person or real-time video tour — then discuss available options with the builder representative you're connected with.
Facts & features
Interior
Bedrooms & bathrooms
- Bedrooms: 4
- Bathrooms: 3
- Full bathrooms: 3
Primary bedroom
- Level: First
- Dimensions: 16 x 14
Bedroom
- Level: First
- Dimensions: 10 x 11
Bedroom
- Level: Second
- Dimensions: 10 x 10
Bedroom
- Level: Second
- Dimensions: 10 x 10
Breakfast room nook
- Level: First
- Dimensions: 12 x 9
Game room
- Level: Second
- Dimensions: 12 x 20
Kitchen
- Level: First
- Dimensions: 10 x 11
Living room
- Level: First
- Dimensions: 17 x 15
Appliances
- Included: Dishwasher, Electric Range, Microwave
Features
- Cable TV, Wired for Sound
- Has basement: No
- Has fireplace: No
Interior area
- Total interior livable area: 2,222 sqft
Video & virtual tour
Property
Parking
- Total spaces: 2
- Parking features: Garage
- Attached garage spaces: 2
Features
- Levels: Two
- Stories: 2
- Pool features: None
Lot
- Size: 0.11 Square Feet
Details
- Parcel number: 456786
Construction
Type & style
- Home type: SingleFamily
- Architectural style: Detached
- Property subtype: Single Family Residence
Condition
- New construction: Yes
- Year built: 2025
Details
- Builder name: D.R. Horton
Utilities & green energy
- Sewer: Public Sewer
- Water: Public
- Utilities for property: Sewer Available, Water Available, Cable Available
Community & HOA
Community
- Subdivision: Bel Air Village
HOA
- Has HOA: Yes
- Services included: Maintenance Grounds
- HOA fee: $600 semi-annually
- HOA name: Essex Property Management
- HOA phone: 972-428-2030
Location
- Region: Sherman
Financial & listing details
- Price per square foot: $137/sqft
- Tax assessed value: $130,434
- Date on market: 8/27/2025
- Cumulative days on market: 106 days
About the community
Source: DR Horton
14 homes in this community
Available homes
| Listing | Price | Bed / bath | Status |
|---|---|---|---|
Current home: 4212 Zayan Dr | $304,990 | 4 bed / 3 bath | Available |
| 4218 Zayan Dr | $273,990 | 3 bed / 3 bath | Available |
| 4248 Zayan Dr | $277,990 | 3 bed / 3 bath | Available |
| 4205 Lucy Ln | $304,990 | 3 bed / 3 bath | Available |
| 4221 Lucy Ln | $304,990 | 4 bed / 3 bath | Available |
| 4236 Zayan Dr | $304,990 | 3 bed / 3 bath | Available |
| 4243 Zayan Dr | $304,990 | 4 bed / 4 bath | Available |
| 4254 Zayan Dr | $304,990 | 4 bed / 3 bath | Available |
| 4260 Zayan Dr | $315,490 | 4 bed / 4 bath | Available |
| 4231 Zayan Dr | $318,540 | 3 bed / 3 bath | Available |
| 4242 Zayan Dr | $318,990 | 4 bed / 4 bath | Available |
| 4201 Lucy Ln | $322,990 | 4 bed / 4 bath | Available |
| 4230 Zayan Dr | $324,990 | 4 bed / 4 bath | Available |
| 4249 Zayan Dr | $324,990 | 4 bed / 4 bath | Available |
Source: DR Horton
Contact builder

By pressing Contact builder, you agree that Zillow Group and other real estate professionals may call/text you about your inquiry, which may involve use of automated means and prerecorded/artificial voices and applies even if you are registered on a national or state Do Not Call list. You don't need to consent as a condition of buying any property, goods, or services. Message/data rates may apply. You also agree to our Terms of Use.
Learn how to advertise your homesEstimated market value
$304,000
$289,000 - $319,000
Not available
Price history
| Date | Event | Price |
|---|---|---|
| 12/9/2025 | Price change | $304,990-2.2%$137/sqft |
Source: NTREIS #21043496 | ||
| 12/2/2025 | Price change | $311,990+2.3%$140/sqft |
Source: NTREIS #21043496 | ||
| 7/12/2025 | Price change | $304,990-9.5%$137/sqft |
Source: | ||
| 5/14/2025 | Price change | $336,990-2.9%$152/sqft |
Source: | ||
| 5/7/2025 | Price change | $346,990-2.8%$156/sqft |
Source: | ||
Public tax history
| Year | Property taxes | Tax assessment |
|---|---|---|
| 2025 | -- | $130,434 |
Find assessor info on the county website
Monthly payment
Neighborhood: 75090
Nearby schools
GreatSchools rating
- 3/10Dillingham Elementary SchoolGrades: PK-5Distance: 5.4 mi
- 3/10Sherman MiddleGrades: 6-8Distance: 3.3 mi
- 4/10Sherman High SchoolGrades: 9-12Distance: 2.2 mi
Schools provided by the builder
- Elementary: Dillingham Elementary School
- Middle: Sherman Middle School
- High: Sherman High School
- District: Sherman Independent School District
Source: DR Horton. This data may not be complete. We recommend contacting the local school district to confirm school assignments for this home.
