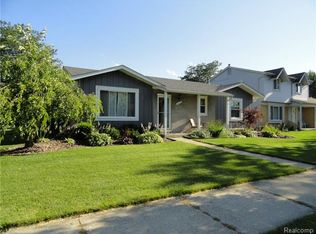Sold for $330,000 on 08/05/25
$330,000
42127 Addison Ave, Canton, MI 48187
3beds
2,134sqft
Single Family Residence
Built in 1974
7,405.2 Square Feet Lot
$337,000 Zestimate®
$155/sqft
$2,387 Estimated rent
Home value
$337,000
$307,000 - $371,000
$2,387/mo
Zestimate® history
Loading...
Owner options
Explore your selling options
What's special
**HIGHEST AND BEST DUE TUES JULY 22nd @10AM** Charming and move-in ready colonial in a prime Canton location just minutes from Ford Rd and I-275. This 3-bedroom, 1.5-bath home offers a spacious layout with fresh interior paint and professionally cleaned carpet throughout. The main level features a light-filled living room with a cozy fireplace, formal dining area, breakfast nook, and a sleek, fully equipped kitchen. Upstairs, find three generously sized bedrooms and a beautifully updated full bath. The finished basement adds versatile living space—perfect for a media room, home gym, or office. Enjoy outdoor living with a fully fenced backyard and a covered patio that connects seamlessly to the garage. With a brand-new roof (2024) and thoughtful updates throughout, this home combines comfort, style, and convenience.
Zillow last checked: 8 hours ago
Listing updated: August 06, 2025 at 05:27am
Listed by:
Matthew Talbot 734-259-7949,
Redefine Real Estate
Bought with:
Jonathan Pan, 6501390613
Crown Properties International
Source: Realcomp II,MLS#: 20250032398
Facts & features
Interior
Bedrooms & bathrooms
- Bedrooms: 3
- Bathrooms: 2
- Full bathrooms: 1
- 1/2 bathrooms: 1
Heating
- Forced Air, Natural Gas
Cooling
- Central Air
Appliances
- Included: Dishwasher, Dryer, Free Standing Gas Range, Free Standing Refrigerator, Washer
Features
- Basement: Finished
- Has fireplace: Yes
- Fireplace features: Living Room
Interior area
- Total interior livable area: 2,134 sqft
- Finished area above ground: 1,534
- Finished area below ground: 600
Property
Parking
- Total spaces: 2
- Parking features: Twoand Half Car Garage, Attached, Direct Access, Driveway
- Attached garage spaces: 2
Features
- Levels: Two
- Stories: 2
- Entry location: GroundLevel
- Patio & porch: Breezeway, Covered, Patio, Porch
- Pool features: None
- Fencing: Back Yard,Fenced
Lot
- Size: 7,405 sqft
- Dimensions: 60.00 x 120.00
Details
- Parcel number: 71053020010000
- Special conditions: Short Sale No,Standard
Construction
Type & style
- Home type: SingleFamily
- Architectural style: Colonial
- Property subtype: Single Family Residence
Materials
- Brick
- Foundation: Basement, Poured
- Roof: Asphalt
Condition
- New construction: No
- Year built: 1974
Utilities & green energy
- Sewer: Public Sewer
- Water: Public
Community & neighborhood
Location
- Region: Canton
- Subdivision: FRANKLIN SQUARE SUB
HOA & financial
HOA
- Has HOA: Yes
- HOA fee: $200 annually
- Services included: Snow Removal
Other
Other facts
- Listing agreement: Exclusive Right To Sell
- Listing terms: Cash,Conventional,FHA,Va Loan
Price history
| Date | Event | Price |
|---|---|---|
| 8/5/2025 | Sold | $330,000+4.8%$155/sqft |
Source: | ||
| 7/28/2025 | Pending sale | $315,000$148/sqft |
Source: | ||
| 7/17/2025 | Listed for sale | $315,000$148/sqft |
Source: | ||
| 6/10/2025 | Pending sale | $315,000$148/sqft |
Source: | ||
| 6/6/2025 | Listed for sale | $315,000$148/sqft |
Source: | ||
Public tax history
| Year | Property taxes | Tax assessment |
|---|---|---|
| 2024 | -- | $133,100 +20.9% |
| 2023 | -- | $110,100 +0.1% |
| 2022 | -- | $110,000 +1.5% |
Find assessor info on the county website
Neighborhood: 48187
Nearby schools
GreatSchools rating
- 6/10Eriksson Elementary SchoolGrades: PK-5Distance: 0.4 mi
- 6/10Discovery Middle SchoolGrades: 6-8Distance: 1.6 mi
- 9/10Canton High SchoolGrades: 6-12Distance: 2.6 mi
Get a cash offer in 3 minutes
Find out how much your home could sell for in as little as 3 minutes with a no-obligation cash offer.
Estimated market value
$337,000
Get a cash offer in 3 minutes
Find out how much your home could sell for in as little as 3 minutes with a no-obligation cash offer.
Estimated market value
$337,000
