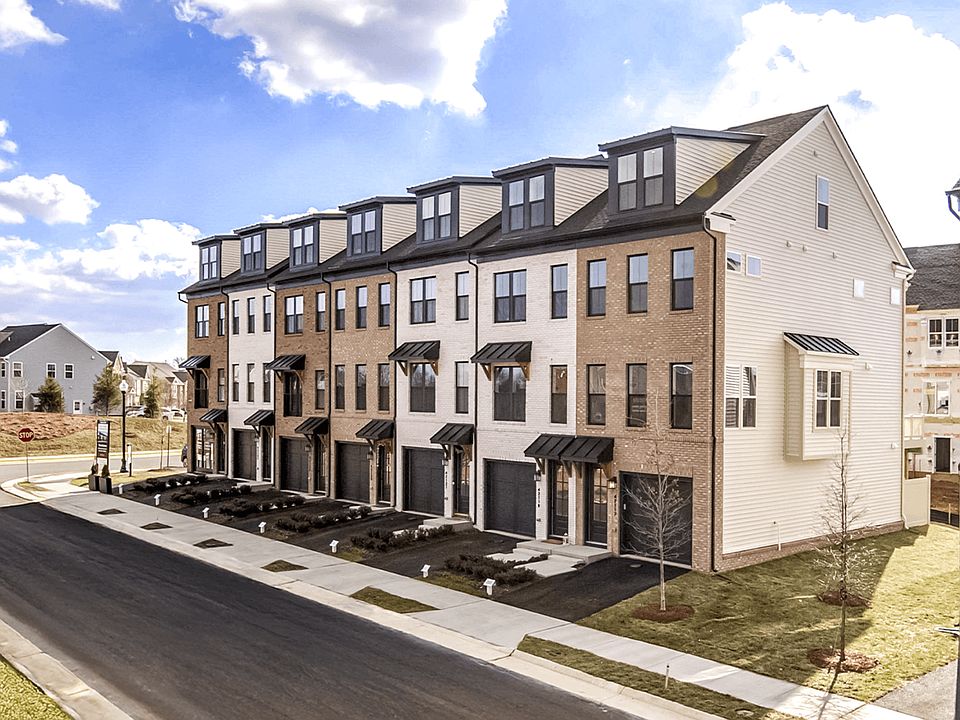Camden Model Home Released for Sale! Estimated Delivery February 2026. Modern, End Condition, 2-Car Garage + 1 driveway space, Brick Front Townhome including backyard space, perfect for neighborhood gatherings, play dates and pets. This townhome features 3 Bedrooms, 3 Full Bathrooms and 1 Half Bath, home office flex space and a 12x12 deck. The mid-kitchen features a 6-piece designer upgrade with a vented hood, gas cooktop, wall oven and microwave, bespoke refrigerator and stainless dishwasher with extended island for seating and built-in pantry, upgraded backsplash and quartz countertops. The spacious primary bedroom boasts 2 walk-in closest and the primary bath includes a frameless shower door. Also included: decorator lighting, custom built-ins, and a non-standard tile install in Bath 2. Visit today to learn more about purchasing the model home, our incentives, and the opportunity to live in this incredible Brambleton neighborhood. Photos in the listing are of the model home. NOTE: Price is subject to change without notice or obligation. The Knutson Companies is a locally owned home builder, which takes pride in delivering award-winning architecture for you to enjoy living in every day.
New construction
$833,858
42129 Hazel Grove Trl, Ashburn, VA 20148
3beds
1,768sqft
Townhouse
Built in 2024
-- sqft lot
$-- Zestimate®
$472/sqft
$233/mo HOA
What's special
Vented hoodBackyard spaceBrick front townhomeCustom built-insSpacious primary bedroomBuilt-in pantryUpgraded backsplash
- 1 day |
- 97 |
- 4 |
Zillow last checked: 7 hours ago
Listing updated: October 29, 2025 at 04:34am
Listed by:
Robbie Cook 817-565-9612,
McWilliams/Ballard Inc.
Source: Bright MLS,MLS#: VALO2105636
Travel times
Schedule tour
Select your preferred tour type — either in-person or real-time video tour — then discuss available options with the builder representative you're connected with.
Open houses
Facts & features
Interior
Bedrooms & bathrooms
- Bedrooms: 3
- Bathrooms: 4
- Full bathrooms: 3
- 1/2 bathrooms: 1
- Main level bathrooms: 4
- Main level bedrooms: 3
Heating
- Heat Pump, Natural Gas, Electric
Cooling
- Central Air, Electric
Appliances
- Included: Refrigerator, Stainless Steel Appliance(s), Oven, Cooktop, Microwave, Electric Water Heater
- Laundry: Hookup
Features
- Dining Area, Family Room Off Kitchen, Open Floorplan, Eat-in Kitchen, Kitchen Island, Upgraded Countertops, Other, 9'+ Ceilings
- Flooring: Luxury Vinyl, Carpet
- Doors: Sliding Glass
- Windows: Double Pane Windows, Low Emissivity Windows, Screens
- Has basement: No
- Number of fireplaces: 1
Interior area
- Total structure area: 1,768
- Total interior livable area: 1,768 sqft
- Finished area above ground: 1,768
Property
Parking
- Total spaces: 3
- Parking features: Garage Faces Front, Asphalt, Attached, Driveway
- Attached garage spaces: 2
- Uncovered spaces: 1
Accessibility
- Accessibility features: None
Features
- Levels: Four
- Stories: 4
- Patio & porch: Deck, Terrace
- Pool features: Community
Lot
- Features: Rear Yard, Suburban
Details
- Additional structures: Above Grade
- Parcel number: 0
- Zoning: RESIDENTIAL
- Special conditions: Standard
Construction
Type & style
- Home type: Townhouse
- Architectural style: Traditional
- Property subtype: Townhouse
Materials
- Brick, Vinyl Siding
- Foundation: Concrete Perimeter, Slab
- Roof: Other
Condition
- Excellent
- New construction: Yes
- Year built: 2024
Details
- Builder model: Camden
- Builder name: Knutson Companies
Utilities & green energy
- Sewer: Public Septic, Public Sewer
- Water: Public
- Utilities for property: Electricity Available, Natural Gas Available, Cable
Community & HOA
Community
- Subdivision: Knutson West Park at Brambleton
HOA
- Has HOA: Yes
- Amenities included: Pool
- Services included: Management, Pool(s), Road Maintenance, Snow Removal, Cable TV, Internet, Maintenance Grounds
- HOA fee: $233 monthly
Location
- Region: Ashburn
Financial & listing details
- Price per square foot: $472/sqft
- Date on market: 10/29/2025
- Listing agreement: Exclusive Right To Sell
- Listing terms: FHA,VA Loan,Conventional,Cash
- Ownership: Fee Simple
About the community
PoolPlaygroundTennisBasketball+ 6 more
Welcome to Knutson West Park at Brambleton, a new community where sophisticated design meets the charm of suburban living. With each 2-car garage townhome offering a private backyard, open-concept living areas and a flexible layout, these homes are built to accommodate your lifestyle.
Located in one of Northern Virginia's premier destination neighborhoods, Knutson West Park at Brambleton offers access to everything you need for a connected, convenient life. Enjoy being steps away from Brambleton's extensive community amenities, including parks, pools, playgrounds, sport courts and social events.
You're also within walking distance of Brambleton Town Center, where dining, shopping and entertainment are at your fingertips. Plus, with easy access to major commuter routes, Dulles International Airport and top schools, living at West Park offers the best of both worlds—a quiet suburban retreat with urban conveniences.
Built by the Knutson Companies, a local builder with over a decade of experience in Loudoun County, you'll find peace of mind owning a thoughtfully-designed home with upscale finishes in a prime location. Experience the perfect balance of elegance and functionality at Knutson West Park at Brambleton.
Source: Knutson Companies
