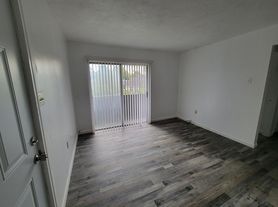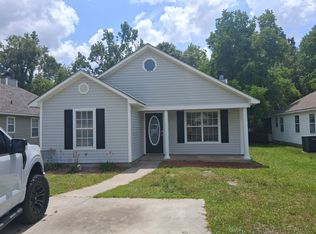This home is located in a great location for anyone working at Moody AFB, SGMC or the surrounding businesses. Not only that but this is where you need to be if you're looking at school district options.
Everything in this house is fully functional and in amazing shape.
Pets are welcome with a small fee.
This home finalized a small renovation. This renovation included:
- LVP throughout the home, minus the tile in the kitchens and bathrooms
- Paint throughout the entire home, including all cabinets, doors, and ceiling
- New fans
- New blinds
- Exterior cosmetic fixes along with pressure washing and landscaping
- New range (missing in the pics)
- Home has been professionally cleaned
Perks:
- ADT outdoor ONLY security cameras and monitor were installed by previous owner and can be easily enabled if desired
- Shed in the backyard for your use
- Washer and dryer hook ups are in their own wash room off the kitchen
Please contact me for any questions!
Tennant is responsible for water, electric, trash, and lawn maintenance.
House for rent
Accepts Zillow applications
$1,400/mo
4213 Abingdon Ct, Valdosta, GA 31605
3beds
1,207sqft
Price may not include required fees and charges.
Single family residence
Available now
Cats, dogs OK
Central air
Hookups laundry
-- Parking
-- Heating
What's special
- 10 days
- on Zillow |
- -- |
- -- |
Travel times
Facts & features
Interior
Bedrooms & bathrooms
- Bedrooms: 3
- Bathrooms: 2
- Full bathrooms: 2
Cooling
- Central Air
Appliances
- Included: Dishwasher, Freezer, WD Hookup
- Laundry: Hookups
Features
- WD Hookup
- Flooring: Hardwood, Tile
Interior area
- Total interior livable area: 1,207 sqft
Property
Parking
- Details: Contact manager
Features
- Exterior features: Electricity not included in rent, Garbage not included in rent, Water not included in rent
Details
- Parcel number: 0146A402
Construction
Type & style
- Home type: SingleFamily
- Property subtype: Single Family Residence
Community & HOA
Location
- Region: Valdosta
Financial & listing details
- Lease term: 1 Year
Price history
| Date | Event | Price |
|---|---|---|
| 9/25/2025 | Sold | $128,000-7.9%$106/sqft |
Source: | ||
| 9/24/2025 | Listed for rent | $1,400$1/sqft |
Source: Zillow Rentals | ||
| 8/13/2025 | Pending sale | $139,000$115/sqft |
Source: | ||
| 7/29/2025 | Price change | $139,000-2.5%$115/sqft |
Source: | ||
| 7/25/2025 | Price change | $142,500-1.7%$118/sqft |
Source: | ||

