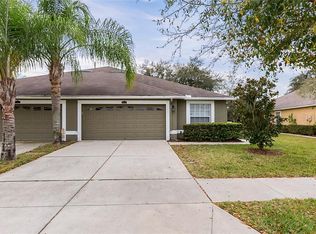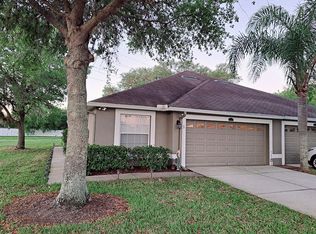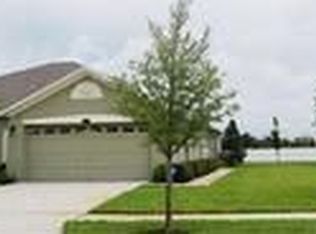NO CDD and a LOW HOA of $233 a month this MAINTENANCE FREE VILLA (Includes Lawn Maintenance, Outdoor Painting and Roof Replacement) is Move-In Ready and is sitting on a Quiet, Serene Tree Lined Street in Beautiful Ashton Oaks. With Great Curb Appeal, Mature Landscaping and a Private Side Entrance this Villa Boasts 1,442 SF, 3 Bedrooms, 2 Full Baths and 2 Car Garage and Easy Flow Floor-Plan with a Large Eat-In Kitchen with Wood Cabinets and Pull-Out Shelving, Lots of Counter Space for Prepping Meals and a Convenient Closet Pantry; both the Refrigerator and Dishwasher are only 1 year old! The Great Room has Beautiful Wood Look Tile Flooring, the Perfect Wall for a Large Screen TV or Entertainment Center and Sliders to the Screened Lanai with Fantastic Views of both the Back and Side Yards. All 3 Bedrooms have Brand New Plush Carpeting and the Master Suite has a Walk-In Closet, Wood Vanity with space for a Vanity Chair and a Walk-In Shower, the Secondary Bath has a Tub/Shower Combo. The Laundry Area has a Full Size Washer/Dryer that convey. Ashton Oaks has a Wonderful Community Pool with a Cabana and a Separate Paver Area with Picnic Tables to for you to Enjoy, PLUS the Convenience of being close to Major Highways, Shopping Malls, Outlets, Restaurants and just a short drive to downtown Tampa. Don't hesitate, call for a private viewing today!
This property is off market, which means it's not currently listed for sale or rent on Zillow. This may be different from what's available on other websites or public sources.


