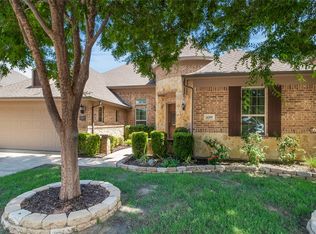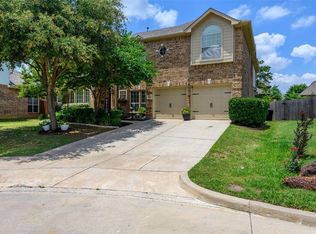Sold
Street View
Price Unknown
4213 Autumn Path Rd, Denton, TX 76208
4beds
3,277sqft
Single Family Residence
Built in 2013
8,189.28 Square Feet Lot
$528,000 Zestimate®
$--/sqft
$3,147 Estimated rent
Home value
$528,000
$496,000 - $560,000
$3,147/mo
Zestimate® history
Loading...
Owner options
Explore your selling options
What's special
Your Dream Home Awaits in a Quiet, Tree-Lined Neighborhood!
Welcome to a beautifully appointed home that effortlessly combines space, comfort, and thoughtful design perfectly situated in a peaceful, well established neighborhood close to neighborhood amenities and trails. This property boasts a spacious shady backyard with mature trees, creating a serene, park like atmosphere ideal for relaxing evenings or weekend gatherings. The large covered patio is perfect for year round entertaining and enjoying the outdoors in comfort.
Step inside to discover sun drenched living spaces filled with natural light, hardwood flooring throughout the main level, and an open concept layout designed for modern living. The heart of the home is a generously sized kitchen featuring ample storage, a walk in pantry, and plenty of counter space ideal for home chefs and busy families alike.
The main floor includes a private secondary primary suite, perfect for multigenerational living, guests, or as a flex space. Remote work is a breeze with a dedicated home office offering quiet and privacy.
Retreat to your expansive primary suite complete with dual walk in closets, a luxurious spa like bath featuring a garden tub, walk in shower, natural light and elegant finishes for your daily escape.
You’ll also love the oversized laundry room, thoughtfully designed with abundant cabinet storage and workspace making everyday chores feel like a breeze.
Car enthusiasts and hobbyists will appreciate the 3 car tandem garage with a fully insulated workshop, built in cabinet storage, and extra room for tools, bikes, or sporting equipment. Tankless hot water heaters provide energy efficiency and comfort throughout the home.
This home has it all space, style, functionality, and a location that gives you peace and quiet without sacrificing convenience.
Zillow last checked: 8 hours ago
Listing updated: June 26, 2025 at 10:04am
Listed by:
Chrissy Mallouf 0576155 (855)450-0442,
Real Broker, LLC 855-450-0442
Bought with:
Lynda Weaver
Lake & Country Realty, LLC
Source: NTREIS,MLS#: 20932988
Facts & features
Interior
Bedrooms & bathrooms
- Bedrooms: 4
- Bathrooms: 4
- Full bathrooms: 4
Primary bedroom
- Features: Double Vanity, En Suite Bathroom, Garden Tub/Roman Tub, Separate Shower, Walk-In Closet(s)
- Level: First
- Dimensions: 13 x 19
Bedroom
- Level: First
- Dimensions: 11 x 11
Bedroom
- Level: Second
- Dimensions: 11 x 12
Bedroom
- Level: Second
- Dimensions: 12 x 13
Breakfast room nook
- Level: First
- Dimensions: 14 x 19
Dining room
- Level: First
- Dimensions: 17 x 11
Family room
- Level: Second
- Dimensions: 21 x 15
Kitchen
- Features: Breakfast Bar, Built-in Features, Eat-in Kitchen, Granite Counters, Kitchen Island, Pantry, Stone Counters
- Level: First
- Dimensions: 18 x 14
Laundry
- Features: Built-in Features
- Level: First
- Dimensions: 5 x 11
Living room
- Features: Ceiling Fan(s), Fireplace
- Level: First
- Dimensions: 17 x 17
Office
- Level: First
- Dimensions: 11 x 12
Office
- Level: Second
- Dimensions: 8 x 13
Heating
- Central, Fireplace(s), Natural Gas
Cooling
- Central Air, Ceiling Fan(s), Electric
Appliances
- Included: Dishwasher, Electric Oven, Disposal, Gas Range, Gas Water Heater, Microwave
- Laundry: Washer Hookup, Electric Dryer Hookup, Laundry in Utility Room
Features
- Chandelier, Cathedral Ceiling(s), Decorative/Designer Lighting Fixtures, Eat-in Kitchen, Granite Counters, High Speed Internet, Kitchen Island, Open Floorplan, Pantry, Cable TV, Walk-In Closet(s)
- Windows: Window Coverings
- Has basement: No
- Number of fireplaces: 1
- Fireplace features: Gas
Interior area
- Total interior livable area: 3,277 sqft
Property
Parking
- Total spaces: 3
- Parking features: Garage Faces Front, Garage, Garage Door Opener
- Attached garage spaces: 3
Features
- Levels: Two
- Stories: 2
- Patio & porch: Covered
- Exterior features: Fire Pit, Outdoor Living Area, Rain Gutters
- Pool features: None
- Fencing: Wood
Lot
- Size: 8,189 sqft
- Features: Interior Lot, Landscaped, Subdivision, Sprinkler System, Few Trees
Details
- Parcel number: R500987
Construction
Type & style
- Home type: SingleFamily
- Architectural style: Traditional,Detached
- Property subtype: Single Family Residence
Materials
- Brick
Condition
- Year built: 2013
Utilities & green energy
- Sewer: Public Sewer
- Water: Public
- Utilities for property: Electricity Connected, Natural Gas Available, Sewer Available, Separate Meters, Water Available, Cable Available
Community & neighborhood
Location
- Region: Denton
- Subdivision: The Preserve At Pecan Creek Se
HOA & financial
HOA
- Has HOA: Yes
- HOA fee: $508 annually
- Services included: Association Management
- Association name: Preserve at Pecan Creek HOA
- Association phone: 214-747-7151
Other
Other facts
- Listing terms: Cash,Conventional,FHA,VA Loan
Price history
| Date | Event | Price |
|---|---|---|
| 6/26/2025 | Sold | -- |
Source: NTREIS #20932988 Report a problem | ||
| 5/31/2025 | Pending sale | $549,000$168/sqft |
Source: NTREIS #20932988 Report a problem | ||
| 5/21/2025 | Contingent | $549,000$168/sqft |
Source: NTREIS #20932988 Report a problem | ||
| 5/12/2025 | Listed for sale | $549,000$168/sqft |
Source: NTREIS #20932988 Report a problem | ||
Public tax history
| Year | Property taxes | Tax assessment |
|---|---|---|
| 2025 | $10,887 +1.9% | $547,544 -1.1% |
| 2024 | $10,683 +38.4% | $553,479 +18.5% |
| 2023 | $7,721 -8.5% | $467,123 +10% |
Find assessor info on the county website
Neighborhood: 76208
Nearby schools
GreatSchools rating
- 6/10Pecan Creek Elementary SchoolGrades: PK-5Distance: 0.9 mi
- 3/10Bettye Myers Middle SchoolGrades: 6-8Distance: 1.4 mi
- 5/10Ryan High SchoolGrades: 9-12Distance: 2.5 mi
Schools provided by the listing agent
- Elementary: Pecancreek
- Middle: Bettye Myers
- High: Ryan H S
- District: Denton ISD
Source: NTREIS. This data may not be complete. We recommend contacting the local school district to confirm school assignments for this home.
Get a cash offer in 3 minutes
Find out how much your home could sell for in as little as 3 minutes with a no-obligation cash offer.
Estimated market value
$528,000

