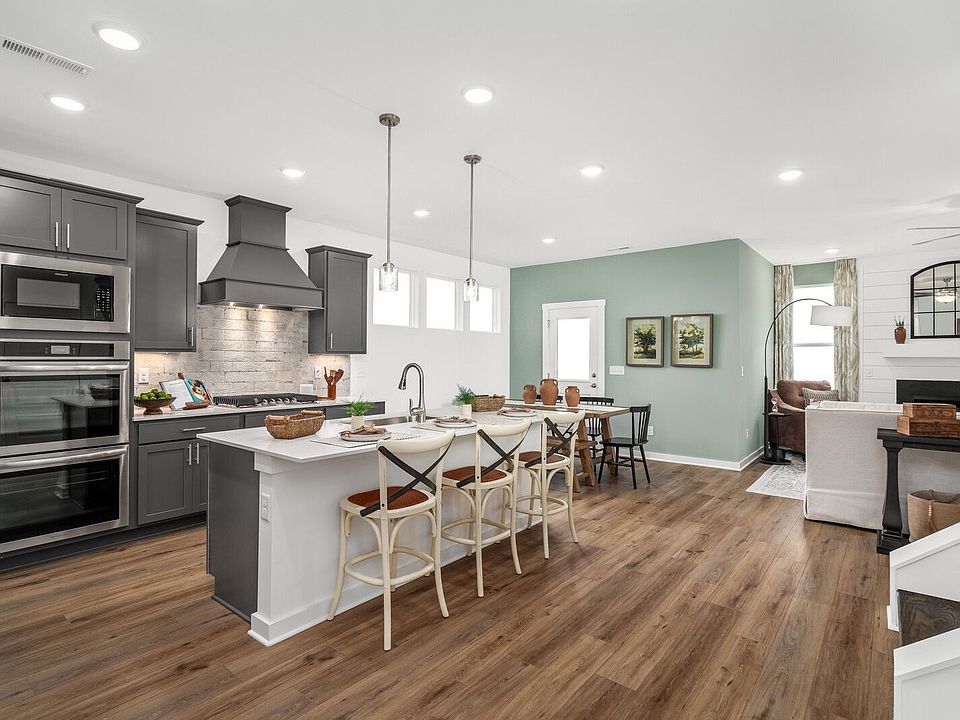QUICK MOVE IN!!! This Henry C is a floorplan designed for comfort, convenience, and style! This 4 bedroom 2 1/2 bath home with an extra-large downstairs dining/study is the perfect flex space, while the open-concept living area features a spacious layout with Gas fireplace with shiplap, and LVP throughout. The gourmet style kitchen provides ample cabinet space, with tall white cabinets that are soft close, quartz countertops, stainless appliances with gas stove, large island, upgraded tile backsplash, and under cabinet lighting. A large walk-in pantry off the kitchen and easy access to a mudroom that has bench. As you head upstairs on the beautiful hardwood steps, the owner’s suite is a true retreat, with Tile shower and soaker tub with tile surround, a double sink vanity, dual walk-in closets. Three additional bedrooms all feature walk-in closets. The secondary bathroom will have quartz countertop and dual sink vanity. This home will also feature a spacious laundry room with tile flooring and also pull down attic for extra storage. Outside this home features a large covered deck that has incredible views that is a must see that will have no one behind. SPECIAL LENDER INCENTIVES with use of Davidson Mortgage and Title Co.
Active
$449,900
4213 Burton Dr LOT 89, White House, TN 37188
4beds
2,665sqft
Single Family Residence, Residential
Built in 2025
-- sqft lot
$-- Zestimate®
$169/sqft
$25/mo HOA
What's special
Large islandLarge walk-in pantryAmple cabinet spaceUpgraded tile backsplashGourmet style kitchenUnder cabinet lightingQuartz countertops
Call: (270) 778-5125
- 3 days |
- 61 |
- 5 |
Zillow last checked: 7 hours ago
Listing updated: October 25, 2025 at 09:23am
Listing Provided by:
Craig Plank 615-289-2858,
Davidson Homes, LLC
Source: RealTracs MLS as distributed by MLS GRID,MLS#: 3033537
Travel times
Schedule tour
Select your preferred tour type — either in-person or real-time video tour — then discuss available options with the builder representative you're connected with.
Facts & features
Interior
Bedrooms & bathrooms
- Bedrooms: 4
- Bathrooms: 3
- Full bathrooms: 2
- 1/2 bathrooms: 1
Bedroom 1
- Features: Suite
- Level: Suite
- Area: 255 Square Feet
- Dimensions: 15x17
Bedroom 2
- Features: Walk-In Closet(s)
- Level: Walk-In Closet(s)
- Area: 204 Square Feet
- Dimensions: 12x17
Bedroom 3
- Features: Walk-In Closet(s)
- Level: Walk-In Closet(s)
- Area: 143 Square Feet
- Dimensions: 11x13
Bedroom 4
- Features: Walk-In Closet(s)
- Level: Walk-In Closet(s)
- Area: 143 Square Feet
- Dimensions: 11x13
Primary bathroom
- Features: Suite
- Level: Suite
Dining room
- Features: Combination
- Level: Combination
- Area: 170 Square Feet
- Dimensions: 10x17
Kitchen
- Area: 204 Square Feet
- Dimensions: 12x17
Living room
- Features: Great Room
- Level: Great Room
- Area: 289 Square Feet
- Dimensions: 17x17
Other
- Features: Office
- Level: Office
- Area: 208 Square Feet
- Dimensions: 13x16
Heating
- Central
Cooling
- Central Air
Appliances
- Included: Gas Oven, Gas Range, Dishwasher, Disposal, Stainless Steel Appliance(s)
- Laundry: Electric Dryer Hookup, Washer Hookup
Features
- Entrance Foyer, Extra Closets, High Ceilings, Open Floorplan, Pantry, Walk-In Closet(s), High Speed Internet, Kitchen Island
- Flooring: Carpet, Tile, Vinyl
- Basement: Crawl Space
- Number of fireplaces: 1
- Fireplace features: Family Room, Gas
Interior area
- Total structure area: 2,665
- Total interior livable area: 2,665 sqft
- Finished area above ground: 2,665
Property
Parking
- Total spaces: 2
- Parking features: Garage Faces Front
- Attached garage spaces: 2
Accessibility
- Accessibility features: Accessible Doors, Accessible Entrance
Features
- Levels: Two
- Stories: 2
- Patio & porch: Deck, Covered, Porch
Lot
- Features: Private, Rolling Slope
- Topography: Private,Rolling Slope
Details
- Special conditions: Standard
Construction
Type & style
- Home type: SingleFamily
- Property subtype: Single Family Residence, Residential
Materials
- Brick
Condition
- New construction: Yes
- Year built: 2025
Details
- Builder name: Davidson Homes - Nashville Region
Utilities & green energy
- Sewer: Public Sewer
- Water: Public
- Utilities for property: Water Available, Cable Connected, Underground Utilities
Community & HOA
Community
- Subdivision: Calista Farms
HOA
- Has HOA: Yes
- Amenities included: Sidewalks, Underground Utilities, Trail(s)
- Services included: Maintenance Grounds
- HOA fee: $25 monthly
Location
- Region: White House
Financial & listing details
- Price per square foot: $169/sqft
- Annual tax amount: $3,200
- Date on market: 10/25/2025
- Date available: 02/05/2026
About the community
Now Selling! Welcome to Calista Farms, a captivating new community nestled in the charming town of White House, TN. Here, we're offering a selection of our most popular floor plans, so you can find the perfect home to fit your needs. Embracing the essence of rural tranquility while offering modern amenities and stylish living, Calista Farms presents a harmonious blend of nature and contemporary design.
The homes at Calista Farms are thoughtfully crafted to elevate everyday living. Featuring spacious floor plans, high-end finishes, and modern conveniences, each residence offers a sanctuary of comfort and style. From gourmet kitchens and luxurious master suites to inviting outdoor living spaces, every detail is designed to enhance the quality of life for homeowners.
Calista Farms invites residents to savor the beauty of the Tennessee countryside. With vast green spaces and scenic walking trails, this community provides the perfect backdrop for outdoor recreation and relaxation. Conveniently located in White House, TN, Explore nearby shops, restaurants, and entertainment venues, or embark on outdoor adventures at nearby parks and recreational areas. With close proximity to major highways, residents can also enjoy seamless connectivity to Nashville and beyond.
Experience countryside living with a contemporary twist at Calista Farms. Whether you're seeking a peaceful retreat or a vibrant community to call home, this exceptional Davidson Homes community promises an unparalleled lifestyle for residents of all ages. Welcome to Calista Farms, where rural charm meets modern sophistication.
Source: Davidson Homes, Inc.

