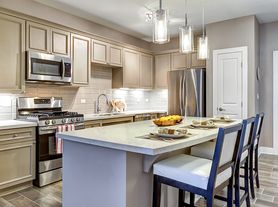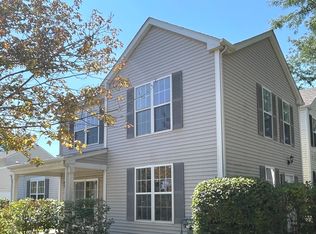Beautifully Updated 3-Bedroom Townhome in Prime Location with $20K in recent upgrades
Don't miss this move-in-ready 3-bedroom, 2.5-bathroom townhome with an attached 2-car garage, located in a highly desirable area! Step inside to fresh paint and brand-new vinyl laminate flooring throughout, with plush new carpet on the stairs for added comfort. The kitchen features 42" cabinetry, stainless steel appliances, and updated lighting fixtures that continue through the hallways and bathrooms. The spacious master suite includes raised dual sinks for added convenience. Enjoy open-concept living with a generous dining and living area, plus a finished lower level perfect for a home office, guest room, or additional living space. Step outside to a newly finished, oversized deck - ideal for relaxing or entertaining. Situated just minutes from the METRA, I-88, Fox Valley Mall, shopping, dining, and more - all within the award-winning Naperville School District 204. Tenant responsible for all utilities. No pets, non-smoking environment.
Tenants responsible for all utilities. Non-refundable $50 credit/background check at tenant's expense.
House for rent
$2,650/mo
4213 Drexel Ave, Aurora, IL 60504
3beds
2,100sqft
Price may not include required fees and charges.
Single family residence
Available now
No pets
Central air
In unit laundry
Attached garage parking
-- Heating
What's special
- 48 days
- on Zillow |
- -- |
- -- |
Travel times
Renting now? Get $1,000 closer to owning
Unlock a $400 renter bonus, plus up to a $600 savings match when you open a Foyer+ account.
Offers by Foyer; terms for both apply. Details on landing page.
Facts & features
Interior
Bedrooms & bathrooms
- Bedrooms: 3
- Bathrooms: 3
- Full bathrooms: 2
- 1/2 bathrooms: 1
Cooling
- Central Air
Appliances
- Included: Dryer, Washer
- Laundry: In Unit
Interior area
- Total interior livable area: 2,100 sqft
Property
Parking
- Parking features: Attached
- Has attached garage: Yes
- Details: Contact manager
Features
- Exterior features: No Utilities included in rent
Details
- Parcel number: 0721211157
Construction
Type & style
- Home type: SingleFamily
- Property subtype: Single Family Residence
Community & HOA
Location
- Region: Aurora
Financial & listing details
- Lease term: 6 Month
Price history
| Date | Event | Price |
|---|---|---|
| 10/4/2025 | Price change | $2,650-8.6%$1/sqft |
Source: Zillow Rentals | ||
| 9/10/2025 | Listing removed | $399,999$190/sqft |
Source: | ||
| 8/27/2025 | Price change | $399,999-4.8%$190/sqft |
Source: | ||
| 8/17/2025 | Listed for rent | $2,900+20.8%$1/sqft |
Source: Zillow Rentals | ||
| 8/1/2025 | Price change | $419,999-3.4%$200/sqft |
Source: | ||

