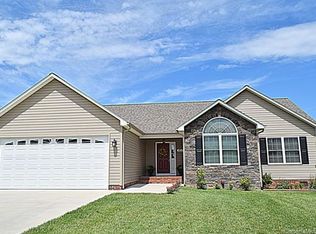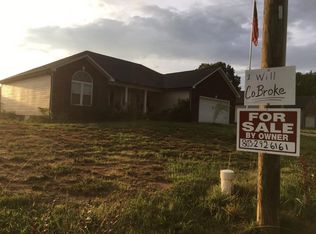Better than buying it new! You have all the benefits of a newer home, no maintenance, no repairs everything in great shape and you get a wonderful yard, landscaping in place, a storage building and interior upgrades! Neat as can be, very well maintained and perfect for all your needs. Over 1480 sqft, only 3 yrs old, large corner lot w/ extra parking, wood floors throughout living areas, cathedral ceiling, sumptuous bath, convenient location, no HOA and so much more! Fantastic Condition!
This property is off market, which means it's not currently listed for sale or rent on Zillow. This may be different from what's available on other websites or public sources.

