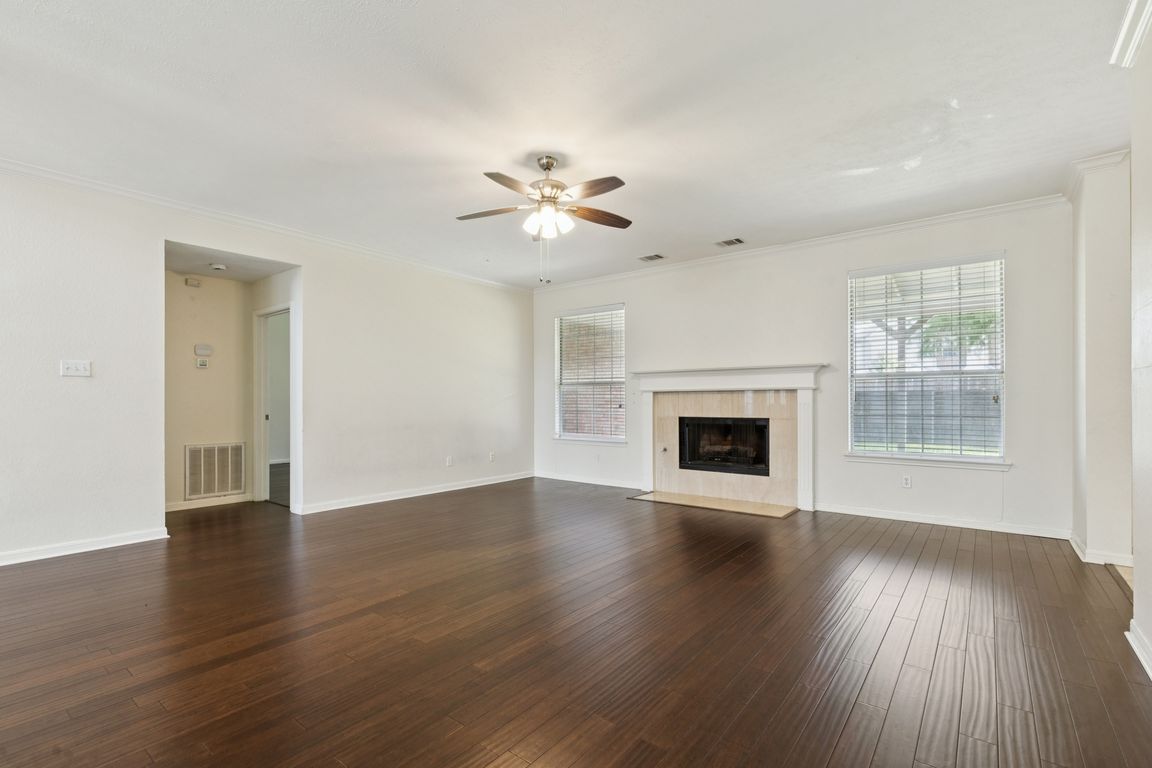
For salePrice cut: $20K (10/30)
$495,000
5beds
3,382sqft
4213 Karen Ct, Plano, TX 75074
5beds
3,382sqft
Single family residence
Built in 1991
0.28 Acres
2 Attached garage spaces
$146 price/sqft
What's special
Come check out this beautiful south facing home in Creekside Estates before its gone!!! The light-filled entry opens to a spacious living room with cozy fireplace and adjoining formal dining area as you enter the home. The eat-in kitchen offers stainless steel appliances, a large island, and ample storage for all ...
- 85 days |
- 3,918 |
- 205 |
Source: NTREIS,MLS#: 21038187
Travel times
Living Room
Kitchen
Primary Bedroom
Zillow last checked: 8 hours ago
Listing updated: October 30, 2025 at 03:52am
Listed by:
John Papadopoulos 0583063 214-790-7500,
Jones-Papadopoulos & Co 214-790-7500
Source: NTREIS,MLS#: 21038187
Facts & features
Interior
Bedrooms & bathrooms
- Bedrooms: 5
- Bathrooms: 4
- Full bathrooms: 3
- 1/2 bathrooms: 1
Primary bedroom
- Features: Closet Cabinetry, Ceiling Fan(s), Dual Sinks, Double Vanity, Garden Tub/Roman Tub, Walk-In Closet(s)
- Level: First
- Dimensions: 15 x 18
Bedroom
- Features: Ceiling Fan(s), Split Bedrooms, Walk-In Closet(s)
- Level: Second
- Dimensions: 19 x 12
Bedroom
- Features: Ceiling Fan(s), Split Bedrooms, Walk-In Closet(s)
- Level: Second
- Dimensions: 13 x 17
Bedroom
- Features: Ceiling Fan(s), Split Bedrooms, Walk-In Closet(s)
- Level: Second
- Dimensions: 17 x 12
Bedroom
- Features: Ceiling Fan(s)
- Level: Second
- Dimensions: 14 x 12
Dining room
- Level: First
- Dimensions: 13 x 12
Game room
- Features: Ceiling Fan(s)
- Level: Second
- Dimensions: 19 x 21
Kitchen
- Features: Granite Counters, Kitchen Island, Stone Counters, Walk-In Pantry
- Level: First
- Dimensions: 25 x 12
Living room
- Features: Ceiling Fan(s), Fireplace
- Level: First
- Dimensions: 20 x 19
Utility room
- Features: Utility Room
- Level: First
- Dimensions: 6 x 8
Heating
- Central, Natural Gas
Cooling
- Central Air, Ceiling Fan(s), Electric
Appliances
- Included: Some Gas Appliances, Dishwasher, Gas Cooktop, Disposal, Microwave, Plumbed For Gas
- Laundry: Washer Hookup, Dryer Hookup, Laundry in Utility Room
Features
- Chandelier, Decorative/Designer Lighting Fixtures, Eat-in Kitchen, Kitchen Island, Multiple Master Suites, Open Floorplan, Walk-In Closet(s)
- Flooring: Ceramic Tile, Engineered Hardwood, Wood
- Has basement: No
- Number of fireplaces: 1
- Fireplace features: Decorative, Gas Starter, Wood Burning
Interior area
- Total interior livable area: 3,382 sqft
Video & virtual tour
Property
Parking
- Total spaces: 4
- Parking features: Garage, Inside Entrance, Kitchen Level, Private, Garage Faces Side, On Street
- Attached garage spaces: 2
- Carport spaces: 2
- Covered spaces: 4
- Has uncovered spaces: Yes
Features
- Levels: Two
- Stories: 2
- Patio & porch: Covered
- Exterior features: Rain Gutters
- Pool features: None
- Fencing: Wood
Lot
- Size: 0.28 Acres
- Features: Back Yard, Interior Lot, Lawn, Landscaped, Subdivision, Few Trees
Details
- Parcel number: R061701000701
Construction
Type & style
- Home type: SingleFamily
- Architectural style: Traditional,Detached
- Property subtype: Single Family Residence
Materials
- Brick
- Foundation: Slab
- Roof: Composition
Condition
- Year built: 1991
Utilities & green energy
- Sewer: Public Sewer
- Water: Public
- Utilities for property: Sewer Available, Water Available
Community & HOA
Community
- Security: Fire Alarm
- Subdivision: Creekside Estates 2
HOA
- Has HOA: No
Location
- Region: Plano
Financial & listing details
- Price per square foot: $146/sqft
- Tax assessed value: $488,748
- Annual tax amount: $8,734
- Date on market: 8/21/2025
- Cumulative days on market: 80 days
- Listing terms: Cash,Conventional,FHA,VA Loan