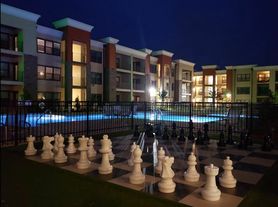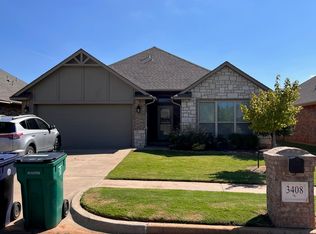Welcome home!! With this beautiful home, you not only get an Edmond address, amazing Deer Creek Schools, perfect location with ease of travel all over the Metro, but also a peaceful and fun neighborhood all in one! This vibrant community of Lone Oak East has a resort-style pool and a playground perfect for the hot Oklahoma summers, while the home offers the perfect blend of elegance, comfort, and smart living. From the moment you step inside, you're greeted by an airy, open-concept layout that seamlessly connects the spacious living area anchored by a stylish corner fireplace to a chef-inspired kitchen. Whether hosting friends or enjoying a quiet evening in, the kitchen sets the tone with beautiful granite countertops, an oversized island, stainless steel appliances, pendant lighting, and custom soft-close cabinetry. Thoughtfully designed with a split floor plan, this home offers three generously sized bedrooms, including a luxurious primary suite on its own side of the home. Retreat to your spacious private sanctuary where a spa-like en-suite awaits complete with a freestanding soaker tub, large double vanity, a walk-in tiled shower, and an expansive walk-in closet fit for any wardrobe. Off the main living area is a dedicated study that provides the perfect space to work from home or unwind with your favorite book in the evenings. Step outside to your spacious backyard ideal for hosting family and friends or simply enjoying the Oklahoma sunsets on your oversized patio with a covered wood pergola, making your outdoor space able to be enjoyed in all weather. This home has it all and is waiting for you to put your stamp on it!
Lease terms will be on the lease agreement
Physical application available (no charge)
House for rent
Accepts Zillow applications
$2,050/mo
4213 NW 155th St, Edmond, OK 73013
3beds
1,722sqft
Price may not include required fees and charges.
Single family residence
Available now
Cats, dogs OK
Central air
In unit laundry
Attached garage parking
Wall furnace
What's special
Resort-style poolChef-inspired kitchenOpen-concept layoutSpacious backyardSplit floor planLuxurious primary suiteFreestanding soaker tub
- 32 days
- on Zillow |
- -- |
- -- |
Travel times
Facts & features
Interior
Bedrooms & bathrooms
- Bedrooms: 3
- Bathrooms: 2
- Full bathrooms: 2
Heating
- Wall Furnace
Cooling
- Central Air
Appliances
- Included: Dishwasher, Dryer, Freezer, Microwave, Oven, Refrigerator, Washer
- Laundry: In Unit
Features
- Walk In Closet
- Flooring: Carpet, Hardwood, Tile
Interior area
- Total interior livable area: 1,722 sqft
Property
Parking
- Parking features: Attached
- Has attached garage: Yes
- Details: Contact manager
Features
- Exterior features: Heating system: Wall, Walk In Closet
Details
- Parcel number: 3807214754200
Construction
Type & style
- Home type: SingleFamily
- Property subtype: Single Family Residence
Community & HOA
Location
- Region: Edmond
Financial & listing details
- Lease term: 1 Year
Price history
| Date | Event | Price |
|---|---|---|
| 9/2/2025 | Listed for rent | $2,050$1/sqft |
Source: Zillow Rentals | ||
| 8/29/2025 | Sold | $310,000-1.6%$180/sqft |
Source: | ||
| 7/20/2025 | Pending sale | $315,000$183/sqft |
Source: | ||
| 6/27/2025 | Listed for sale | $315,000+39.4%$183/sqft |
Source: | ||
| 2/28/2020 | Sold | $226,002$131/sqft |
Source: | ||

