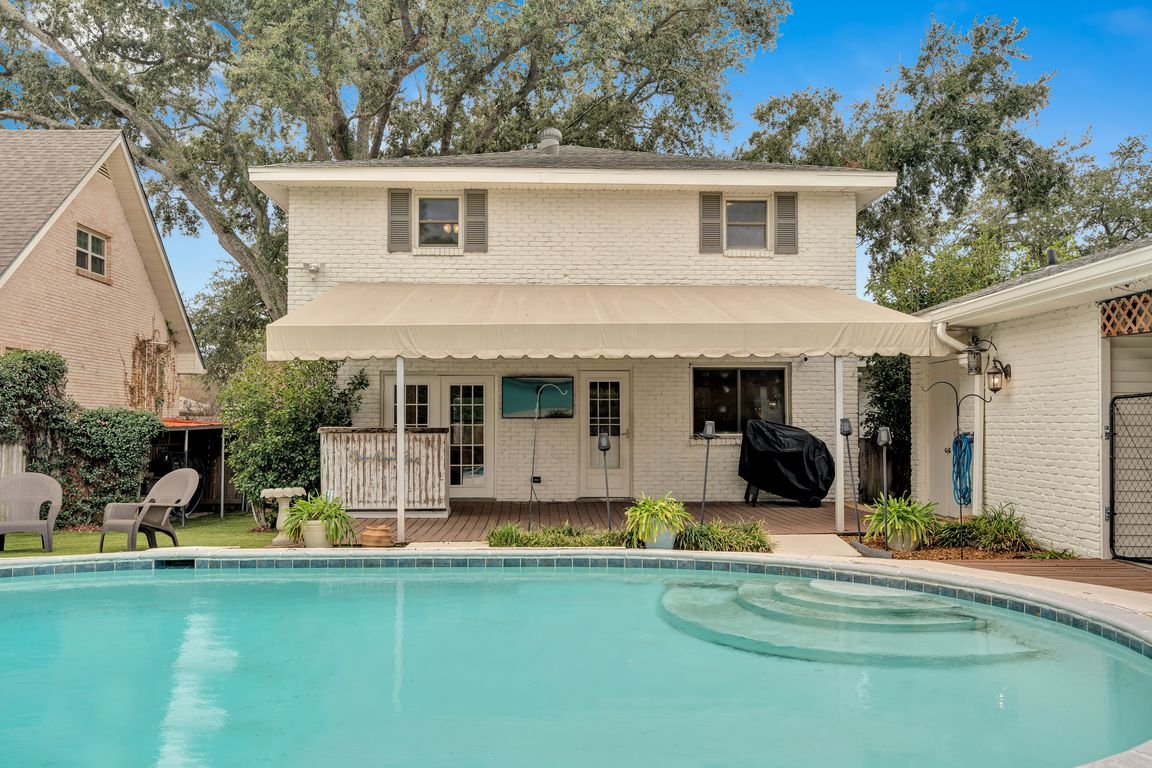
Active
$499,000
3beds
2,625sqft
4213 Neyrey Dr, Metairie, LA 70002
3beds
2,625sqft
Single family residence
Built in 1970
6,900 sqft
3 Carport spaces
$190 price/sqft
What's special
Quiet streetUnground saltwater poolMultiple flex spacesCovered patioStainless steel appliancesGranite countersBeautifully updated home
Beautifully updated home on a quiet street in the heart of Metairie. This expansive 3 bedroom, 3.5 bath property features a renovated kitchen with stainless steel appliances and granite counters, a large primary suite with a HUGE walk in closet, and multiple flex spaces including an office and a den with ...
- 2 days |
- 712 |
- 27 |
Source: GSREIN,MLS#: 2533364
Travel times
Living Room
Kitchen
Primary Bedroom
Zillow last checked: 8 hours ago
Listing updated: December 06, 2025 at 11:30am
Listed by:
Francesca Brennan 504-906-7428,
Engel & Völkers New Orleans 504-234-5000,
Demi Bufkin 504-400-5162,
Engel & Völkers New Orleans
Source: GSREIN,MLS#: 2533364
Facts & features
Interior
Bedrooms & bathrooms
- Bedrooms: 3
- Bathrooms: 4
- Full bathrooms: 3
- 1/2 bathrooms: 1
Primary bedroom
- Description: Flooring: Wood
- Level: Second
- Dimensions: 15x11
Bedroom
- Description: Flooring: Wood
- Level: Second
- Dimensions: 14x13
Bedroom
- Description: Flooring: Wood
- Level: Second
- Dimensions: 15x12
Breakfast room nook
- Description: Flooring: Tile
- Level: First
- Dimensions: 14x11
Dining room
- Description: Flooring: Wood
- Level: First
- Dimensions: 19x14
Kitchen
- Description: Flooring: Tile
- Level: First
- Dimensions: 21x10
Living room
- Description: Flooring: Wood
- Level: First
- Dimensions: 18x12
Heating
- Central
Cooling
- Central Air
Appliances
- Included: Dishwasher, Microwave, Range, Refrigerator
- Laundry: Washer Hookup, Dryer Hookup
Features
- Granite Counters, Stainless Steel Appliances
- Has fireplace: No
- Fireplace features: None
Interior area
- Total structure area: 2,989
- Total interior livable area: 2,625 sqft
Property
Parking
- Total spaces: 3
- Parking features: Covered, Carport, Three or more Spaces
- Has carport: Yes
Features
- Levels: Two
- Stories: 2
- Patio & porch: Concrete
- Pool features: In Ground, Salt Water
Lot
- Size: 6,900 Square Feet
- Dimensions: 6900
- Features: City Lot, Oversized Lot
Details
- Additional structures: Shed(s), Workshop
- Parcel number: 4213NEYREY
- Special conditions: None
Construction
Type & style
- Home type: SingleFamily
- Architectural style: Traditional
- Property subtype: Single Family Residence
Materials
- Brick
- Foundation: Slab
- Roof: Shingle
Condition
- Excellent
- Year built: 1970
Utilities & green energy
- Sewer: Public Sewer
- Water: Public
Community & HOA
HOA
- Has HOA: No
Location
- Region: Metairie
Financial & listing details
- Price per square foot: $190/sqft
- Tax assessed value: $441,800
- Annual tax amount: $4,622
- Date on market: 12/4/2025