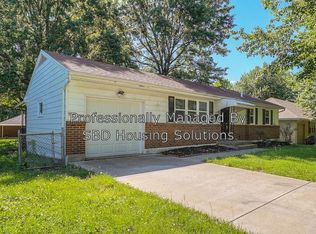Sold
Price Unknown
4213 S Delaware Ave, Independence, MO 64055
3beds
1,136sqft
Single Family Residence
Built in 1960
8,712 Square Feet Lot
$217,400 Zestimate®
$--/sqft
$1,604 Estimated rent
Home value
$217,400
$196,000 - $241,000
$1,604/mo
Zestimate® history
Loading...
Owner options
Explore your selling options
What's special
Welcome to this move-in ready 3-bedroom, 2.5-bath home featuring a desirable walk-out basement and a one-car garage. Inside, you'll find a functional layout with plenty of natural light and space to make your own. The walk-out basement offers added flexibility—perfect for a home office, gym, or additional living space. Conveniently located and well-maintained, this home is ready for its next owner!
Zillow last checked: 8 hours ago
Listing updated: July 15, 2025 at 09:59am
Listing Provided by:
Breanna Paul 816-738-6410,
ReeceNichols - Eastland
Bought with:
Joanna Berkebile, 2015010711
RE/MAX Revolution
Source: Heartland MLS as distributed by MLS GRID,MLS#: 2551335
Facts & features
Interior
Bedrooms & bathrooms
- Bedrooms: 3
- Bathrooms: 3
- Full bathrooms: 2
- 1/2 bathrooms: 1
Primary bedroom
- Features: Ceiling Fan(s), Wood Floor
- Level: First
- Dimensions: 13 x 10
Bedroom 2
- Features: Wood Floor
- Level: First
- Dimensions: 10 x 11
Bedroom 3
- Features: Ceiling Fan(s), Wood Floor
- Level: First
- Dimensions: 10 x 13
Primary bathroom
- Features: Ceramic Tiles
- Level: First
- Dimensions: 3 x 5
Bathroom 1
- Features: Ceramic Tiles, Shower Over Tub
- Level: First
- Dimensions: 7 x 6
Bathroom 2
- Features: Ceramic Tiles, Shower Over Tub
- Level: Lower
- Dimensions: 7 x 6
Dining room
- Features: Ceiling Fan(s), Wood Floor
- Level: First
- Dimensions: 9 x 12
Kitchen
- Features: Ceramic Tiles, Pantry
- Level: First
- Dimensions: 10 x 11
Living room
- Features: Wood Floor
- Level: First
- Dimensions: 12 x 19
Heating
- Forced Air
Cooling
- Attic Fan, Electric
Appliances
- Included: Dishwasher, Disposal, Exhaust Fan, Built-In Electric Oven, Stainless Steel Appliance(s)
- Laundry: In Basement, Lower Level
Features
- Ceiling Fan(s), Painted Cabinets, Pantry
- Flooring: Wood
- Doors: Storm Door(s)
- Windows: Thermal Windows
- Basement: Concrete,Full,Walk-Out Access
- Has fireplace: Yes
Interior area
- Total structure area: 1,136
- Total interior livable area: 1,136 sqft
- Finished area above ground: 1,100
- Finished area below ground: 36
Property
Parking
- Total spaces: 1
- Parking features: Attached, Garage Door Opener, Garage Faces Front
- Attached garage spaces: 1
Features
- Patio & porch: Patio
- Fencing: Metal
Lot
- Size: 8,712 sqft
Details
- Additional structures: Shed(s)
- Parcel number: 33340161000000000
Construction
Type & style
- Home type: SingleFamily
- Architectural style: Traditional
- Property subtype: Single Family Residence
Materials
- Metal Siding
- Roof: Composition
Condition
- Year built: 1960
Utilities & green energy
- Sewer: Public Sewer
- Water: Public
Community & neighborhood
Security
- Security features: Smoke Detector(s)
Location
- Region: Independence
- Subdivision: Fairway Gardens
HOA & financial
HOA
- Has HOA: No
Other
Other facts
- Listing terms: Cash,Conventional,FHA,VA Loan
- Ownership: Private
Price history
| Date | Event | Price |
|---|---|---|
| 7/14/2025 | Sold | -- |
Source: | ||
| 5/26/2025 | Pending sale | $210,000$185/sqft |
Source: | ||
| 5/22/2025 | Listed for sale | $210,000+55.6%$185/sqft |
Source: | ||
| 6/3/2019 | Sold | -- |
Source: Agent Provided Report a problem | ||
| 4/29/2019 | Pending sale | $135,000$119/sqft |
Source: Realty Executives of KC #2161351 Report a problem | ||
Public tax history
| Year | Property taxes | Tax assessment |
|---|---|---|
| 2024 | $2,413 +2.3% | $34,827 |
| 2023 | $2,358 +61.6% | $34,827 +76.3% |
| 2022 | $1,460 +0% | $19,760 |
Find assessor info on the county website
Neighborhood: South Crysler
Nearby schools
GreatSchools rating
- 5/10John W. Luff Elementary SchoolGrades: PK-5Distance: 0.7 mi
- 7/10Bridger Middle SchoolGrades: 6Distance: 4.2 mi
- 4/10Truman High SchoolGrades: 9-12Distance: 1.3 mi
Schools provided by the listing agent
- Elementary: Luff
- Middle: Bridger
- High: Truman
Source: Heartland MLS as distributed by MLS GRID. This data may not be complete. We recommend contacting the local school district to confirm school assignments for this home.
Get a cash offer in 3 minutes
Find out how much your home could sell for in as little as 3 minutes with a no-obligation cash offer.
Estimated market value
$217,400
