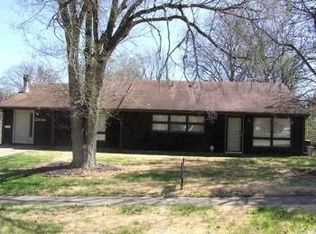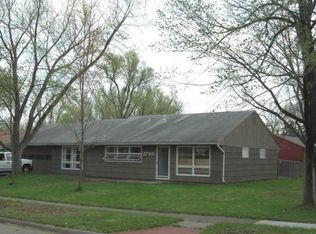Sold on 07/30/25
Price Unknown
4213 SW 28th St, Topeka, KS 66614
3beds
1,508sqft
Single Family Residence, Residential
Built in 1958
0.26 Acres Lot
$173,500 Zestimate®
$--/sqft
$1,689 Estimated rent
Home value
$173,500
$147,000 - $203,000
$1,689/mo
Zestimate® history
Loading...
Owner options
Explore your selling options
What's special
Popularly located, remodeled 3 bedroom, 1.5 bath home! Large corner lot with a with a fenced in yard and Lovely Large patio. Vinyl siding. Kitchen stove, refrigerator and dishwasher to stay. There is an oversized two car garage with room for storage. Laundry room is combined with a nice sized mudroom and storage closet and/or office/4th bonus room. Some TLC needed, priced accordingly!
Zillow last checked: 8 hours ago
Listing updated: July 30, 2025 at 02:46pm
Listed by:
Michelle Aenk 785-221-9276,
Realty Professionals
Bought with:
Patrick Moore, 00236725
KW One Legacy Partners, LLC
Source: Sunflower AOR,MLS#: 240246
Facts & features
Interior
Bedrooms & bathrooms
- Bedrooms: 3
- Bathrooms: 2
- Full bathrooms: 1
- 1/2 bathrooms: 1
Primary bedroom
- Level: Main
- Area: 171.6
- Dimensions: 11 x 15.6
Bedroom 2
- Level: Main
- Area: 110
- Dimensions: 11 x 10
Bedroom 3
- Level: Main
- Area: 107.8
- Dimensions: 11 x 9.8
Family room
- Level: Main
- Area: 193.2
- Dimensions: 14. x 13.8
Kitchen
- Level: Main
- Area: 180
- Dimensions: 20 x 9
Laundry
- Level: Main
Living room
- Level: Main
- Area: 226.2
- Dimensions: 14.5 x 15.6
Heating
- Natural Gas
Cooling
- Central Air
Appliances
- Included: Electric Range, Dishwasher, Refrigerator
- Laundry: Main Level
Features
- Flooring: Laminate, Carpet
- Basement: Slab
- Has fireplace: No
Interior area
- Total structure area: 1,508
- Total interior livable area: 1,508 sqft
- Finished area above ground: 1,508
- Finished area below ground: 0
Property
Parking
- Total spaces: 2
- Parking features: Attached
- Attached garage spaces: 2
Features
- Patio & porch: Patio
- Fencing: Wood,Privacy
Lot
- Size: 0.26 Acres
- Features: Corner Lot, Sidewalk
Details
- Parcel number: R53666
- Special conditions: Standard,Arm's Length
Construction
Type & style
- Home type: SingleFamily
- Architectural style: Ranch
- Property subtype: Single Family Residence, Residential
Materials
- Frame, Vinyl Siding
- Roof: Composition
Condition
- Year built: 1958
Utilities & green energy
- Water: Public
Community & neighborhood
Location
- Region: Topeka
- Subdivision: Westview Heights Estates
Price history
| Date | Event | Price |
|---|---|---|
| 7/30/2025 | Sold | -- |
Source: | ||
| 7/10/2025 | Pending sale | $175,000$116/sqft |
Source: | ||
| 7/8/2025 | Listed for sale | $175,000$116/sqft |
Source: | ||
| 2/9/2018 | Sold | -- |
Source: | ||
| 6/1/2017 | Sold | -- |
Source: Public Record | ||
Public tax history
| Year | Property taxes | Tax assessment |
|---|---|---|
| 2025 | -- | $20,637 +8% |
| 2024 | $2,673 +2.8% | $19,108 +6% |
| 2023 | $2,601 +7.5% | $18,026 +11% |
Find assessor info on the county website
Neighborhood: Crestview
Nearby schools
GreatSchools rating
- 5/10Mceachron Elementary SchoolGrades: PK-5Distance: 0.3 mi
- 6/10Marjorie French Middle SchoolGrades: 6-8Distance: 1.1 mi
- 3/10Topeka West High SchoolGrades: 9-12Distance: 1.3 mi
Schools provided by the listing agent
- Elementary: McEachron Elementary School/USD 501
- Middle: French Middle School/USD 501
- High: Topeka West High School/USD 501
Source: Sunflower AOR. This data may not be complete. We recommend contacting the local school district to confirm school assignments for this home.

