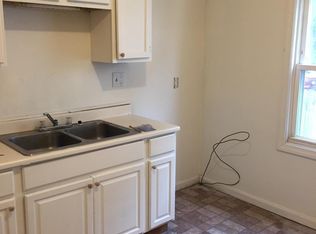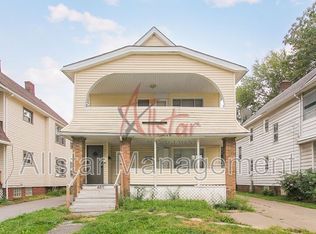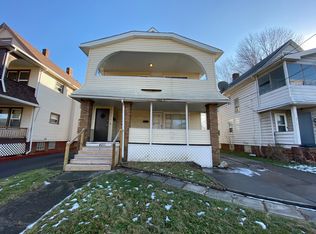Sold for $130,000
$130,000
4213 Valley Rd, Cleveland, OH 44109
2beds
1,790sqft
Duplex, Multi Family
Built in 1915
-- sqft lot
$132,900 Zestimate®
$73/sqft
$1,239 Estimated rent
Home value
$132,900
$122,000 - $145,000
$1,239/mo
Zestimate® history
Loading...
Owner options
Explore your selling options
What's special
This terrific duplex in sought after Old Brooklyn is move-in ready! Perfect for an owner-occupant or investor. The light, bright, and spacious downstairs unit is one bedroom, one bath, with a large dining room, living room and kitchen. The upstairs unit largely mirrors the first floor with one bedroom, one bathroom, dining room, living room, and kitchen- but has an added bonus space with the finished third floor flex space. Great for another bedroom, office, studio, or hang out space. Both units boast large enclosed front porches perfect for relaxing and watching the world go by. Fresh carpet and luxury vinyl flooring throughout both units. Vinyl windows up and down. Shared laundry in the large basement, which has plenty of room for storage. Out back you'll find a nice sized yard, deck, and plenty of space for parking. Great location minutes from Downtown with easy highway access. Close to the Pearl/Broadview business district, MetroHealth Medical Main Campus, Cleveland Metroparks Brighton Park, Steelyard Commons, and public transportation. Be sure to view the attached video tour, and schedule your private showing today!
Zillow last checked: 8 hours ago
Listing updated: May 19, 2025 at 08:54am
Listing Provided by:
Anna Lee Rindskopf annasellscleveland@gmail.com216-389-5389,
RE/MAX Crossroads Properties
Bought with:
Kristina Fetterman, 2018001327
CENTURY 21 Asa Cox Homes
Source: MLS Now,MLS#: 5113262 Originating MLS: Akron Cleveland Association of REALTORS
Originating MLS: Akron Cleveland Association of REALTORS
Facts & features
Interior
Bedrooms & bathrooms
- Bedrooms: 2
- Bathrooms: 2
- Full bathrooms: 2
Heating
- Forced Air
Cooling
- None
Appliances
- Included: Dryer, Range, Refrigerator, Washer
- Laundry: Common Area, In Basement
Features
- Ceiling Fan(s), High Ceilings
- Has basement: Yes
Interior area
- Total structure area: 1,790
- Total interior livable area: 1,790 sqft
- Finished area above ground: 1,790
Property
Parking
- Parking features: Driveway, Paved
Features
- Levels: Three Or More
- Has view: Yes
- View description: Neighborhood
Lot
- Size: 5,445 sqft
- Features: Back Yard, City Lot, Near Public Transit
Details
- Parcel number: 00919022
Construction
Type & style
- Home type: MultiFamily
- Property subtype: Duplex, Multi Family
Materials
- Aluminum Siding
- Foundation: Block
- Roof: Asphalt
Condition
- Year built: 1915
Utilities & green energy
- Sewer: Public Sewer
- Water: Public
Community & neighborhood
Location
- Region: Cleveland
Other
Other facts
- Listing terms: Cash,Conventional,FHA,VA Loan
Price history
| Date | Event | Price |
|---|---|---|
| 5/16/2025 | Sold | $130,000+4.8%$73/sqft |
Source: | ||
| 4/16/2025 | Pending sale | $124,000$69/sqft |
Source: | ||
| 4/11/2025 | Listed for sale | $124,000+59%$69/sqft |
Source: | ||
| 7/9/2004 | Sold | $78,000+9.1%$44/sqft |
Source: Public Record Report a problem | ||
| 8/29/1996 | Sold | $71,500+49%$40/sqft |
Source: Public Record Report a problem | ||
Public tax history
| Year | Property taxes | Tax assessment |
|---|---|---|
| 2024 | $2,313 +23.6% | $35,000 +43% |
| 2023 | $1,872 +0.6% | $24,470 |
| 2022 | $1,861 +1% | $24,470 |
Find assessor info on the county website
Neighborhood: Old Brooklyn
Nearby schools
GreatSchools rating
- 4/10Benjamin FranklinGrades: PK-8Distance: 0.3 mi
- 5/10Rhodes Schools of Environmental StudiesGrades: 9-12Distance: 1.4 mi
- 3/10Charles A Mooney SchoolGrades: PK-8Distance: 0.6 mi
Schools provided by the listing agent
- District: Cleveland Municipal - 1809
Source: MLS Now. This data may not be complete. We recommend contacting the local school district to confirm school assignments for this home.
Get pre-qualified for a loan
At Zillow Home Loans, we can pre-qualify you in as little as 5 minutes with no impact to your credit score.An equal housing lender. NMLS #10287.
Sell with ease on Zillow
Get a Zillow Showcase℠ listing at no additional cost and you could sell for —faster.
$132,900
2% more+$2,658
With Zillow Showcase(estimated)$135,558


