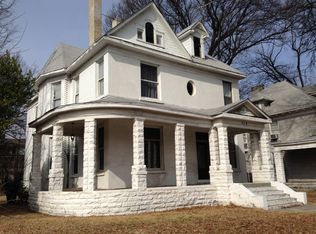Closed
$449,000
309 S Dudley St, Memphis, TN 38104
5beds
--sqft
Single Family Residence, Residential
Built in 1914
7,840.8 Square Feet Lot
$-- Zestimate®
$--/sqft
$3,550 Estimated rent
Home value
Not available
Estimated sales range
Not available
$3,550/mo
Zestimate® history
Loading...
Owner options
Explore your selling options
What's special
AIRbnb & VRBO ALERT! This completely renovated and expanded palace offers a full bathroom to each of its 5 bedrooms, with extra space for entertainment, private home office. Perfectly nested between Downtown and the Medical District, walking distance from UT Dental & Medical Schools. Come home to a remote controlled gated parking. Swing in your front porch. Cook in your Granite Kitchen, hardwood floors, Luxury Bathroom... You are Walking in Memphis!... just 6218 FT off of Beale : )
Zillow last checked: 8 hours ago
Listing updated: November 19, 2025 at 02:49pm
Listing Provided by:
Pablo Pereyra 901-550-4359,
901, REALTORS
Bought with:
Dylan Johnson
901, REALTORS
Source: RealTracs MLS as distributed by MLS GRID,MLS#: 3048400
Facts & features
Interior
Bedrooms & bathrooms
- Bedrooms: 5
- Bathrooms: 6
- Full bathrooms: 5
- 1/2 bathrooms: 1
Bedroom 1
- Features: Full Bath
- Level: Full Bath
- Area: 210 Square Feet
- Dimensions: 15x14
Bedroom 2
- Features: Bath
- Level: Bath
- Area: 196 Square Feet
- Dimensions: 14x14
Bedroom 3
- Features: Bath
- Level: Bath
- Area: 196 Square Feet
- Dimensions: 14x14
Bedroom 4
- Area: 196 Square Feet
- Dimensions: 14x14
Dining room
- Area: 280 Square Feet
- Dimensions: 20x14
Kitchen
- Area: 91 Square Feet
- Dimensions: 13x7
Living room
- Area: 240 Square Feet
- Dimensions: 16x15
Other
- Features: Library
- Level: Library
Other
- Features: Library
- Level: Library
Heating
- Central, Dual
Cooling
- Central Air, Dual
Appliances
- Included: Dishwasher, Refrigerator, Gas Range, Gas Oven
Features
- High Ceilings
- Flooring: Carpet, Wood, Tile
- Basement: Partial,Other
- Number of fireplaces: 1
Property
Parking
- Parking features: Parking Lot
Features
- Levels: Three Or More
- Stories: 3
- Patio & porch: Deck, Porch
- Fencing: Chain Link
Lot
- Size: 7,840 sqft
- Dimensions: 50 x 163
Details
- Parcel number: 018011 00006
- Special conditions: Standard
Construction
Type & style
- Home type: SingleFamily
- Architectural style: Traditional
- Property subtype: Single Family Residence, Residential
Materials
- Roof: Shingle
Condition
- New construction: No
- Year built: 1914
Utilities & green energy
- Sewer: Public Sewer
- Water: Public
- Utilities for property: Water Available, Cable Connected
Green energy
- Energy efficient items: Doors
Community & neighborhood
Security
- Security features: Security Gate, Smoke Detector(s)
Location
- Region: Memphis
- Subdivision: Dunn 2nd Blk 6
Price history
| Date | Event | Price |
|---|---|---|
| 11/8/2025 | Listing removed | $450,000 |
Source: | ||
| 11/15/2024 | Listed for sale | $450,000+0.2% |
Source: | ||
| 2/15/2023 | Sold | $449,000 |
Source: | ||
| 2/8/2023 | Pending sale | $449,000 |
Source: | ||
| 1/13/2023 | Contingent | $449,000 |
Source: | ||
Public tax history
| Year | Property taxes | Tax assessment |
|---|---|---|
| 2024 | $6,006 +8.1% | $91,200 |
| 2023 | $5,556 | $91,200 +95.7% |
| 2022 | -- | $46,600 |
Find assessor info on the county website
Neighborhood: Downtown
Nearby schools
GreatSchools rating
- 5/10Bruce Elementary SchoolGrades: PK-5Distance: 0.5 mi
- 5/10Bellevue Junior High SchoolGrades: 6-8Distance: 0.5 mi
- 4/10Central High SchoolGrades: 9-12Distance: 0.6 mi

Get pre-qualified for a loan
At Zillow Home Loans, we can pre-qualify you in as little as 5 minutes with no impact to your credit score.An equal housing lender. NMLS #10287.
