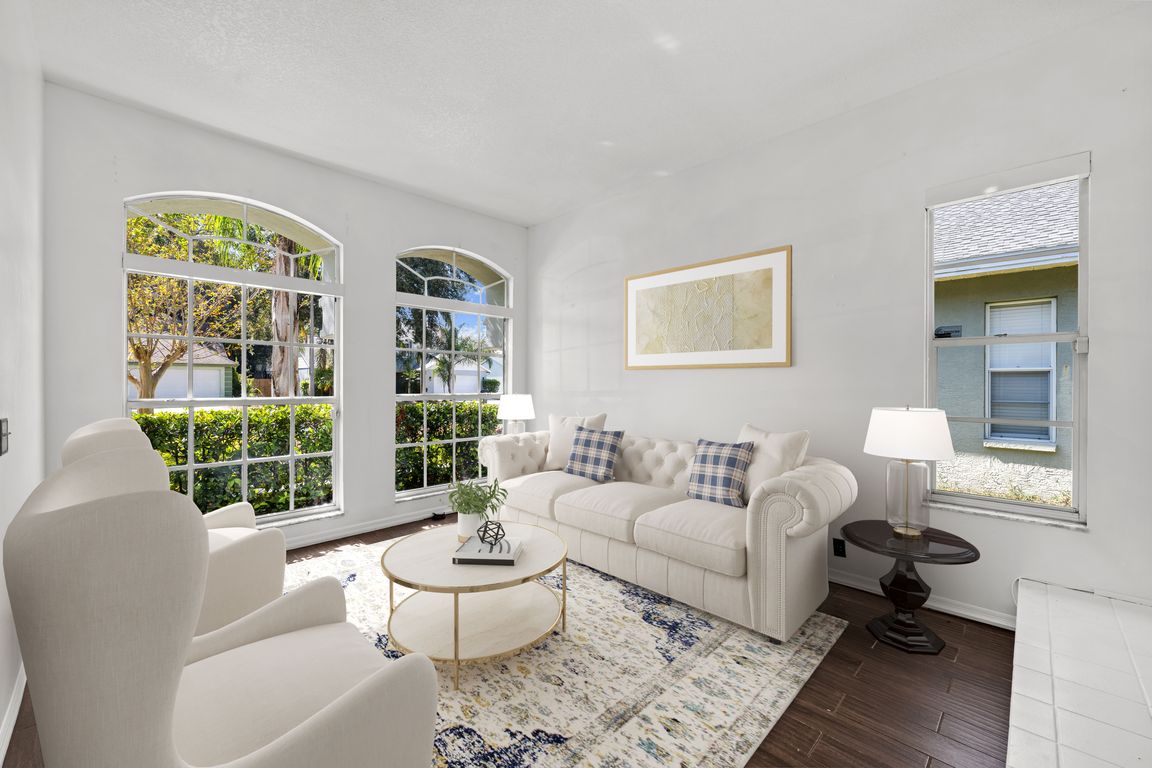
For sale
$479,900
4beds
2,331sqft
4214 Kipling Ave, Plant City, FL 33566
4beds
2,331sqft
Single family residence
Built in 1989
8,680 sqft
2 Attached garage spaces
$206 price/sqft
$41 monthly HOA fee
What's special
Modern upgradesUnique pass-through fireplaceExpansive screened lanaiBrand-new roofComfortable livingAttached two-car garageEssential outside bath access
Featuring a brand-new roof installed in October 2025, this stunning 4-bedroom, 3-full bathroom pool home is located in the charming Walden Lake Community and offers the perfect blend of modern upgrades and comfortable living. Step inside to an interior that boasts a full paint refresh in 2025 and beautiful, durable walnut ...
- 1 day |
- 290 |
- 29 |
Source: Stellar MLS,MLS#: TB8443197 Originating MLS: Suncoast Tampa
Originating MLS: Suncoast Tampa
Travel times
Foyer
Living Room
Dining Room
Family Room
Kitchen
Breakfast Nook
Primary Bedroom
Primary Bathroom
Bedroom
Bathroom
Bedroom
Bathroom
Bedroom
Lanai / Pool
Zillow last checked: 7 hours ago
Listing updated: 19 hours ago
Listing Provided by:
Paul DeSantis, PA 813-439-4816,
PREMIER SOTHEBYS INTL REALTY 813-217-5288,
Brandon Hentrich 586-219-7863,
PREMIER SOTHEBYS INTL REALTY
Source: Stellar MLS,MLS#: TB8443197 Originating MLS: Suncoast Tampa
Originating MLS: Suncoast Tampa

Facts & features
Interior
Bedrooms & bathrooms
- Bedrooms: 4
- Bathrooms: 3
- Full bathrooms: 3
Rooms
- Room types: Dining Room, Living Room, Utility Room
Primary bedroom
- Features: Walk-In Closet(s)
- Level: First
- Area: 340 Square Feet
- Dimensions: 20x17
Bedroom 2
- Features: Built-in Closet
- Level: First
- Area: 130 Square Feet
- Dimensions: 10x13
Bedroom 3
- Features: Built-in Closet
- Level: First
- Area: 216 Square Feet
- Dimensions: 18x12
Bedroom 4
- Features: Built-in Closet
- Level: First
- Area: 176 Square Feet
- Dimensions: 11x16
Dinette
- Level: First
- Area: 99 Square Feet
- Dimensions: 9x11
Dining room
- Level: First
- Area: 154 Square Feet
- Dimensions: 11x14
Family room
- Level: First
- Area: 294 Square Feet
- Dimensions: 14x21
Foyer
- Level: First
- Area: 216 Square Feet
- Dimensions: 12x18
Kitchen
- Level: First
- Area: 195 Square Feet
- Dimensions: 13x15
Living room
- Level: First
- Area: 180 Square Feet
- Dimensions: 12x15
Heating
- Central, Electric
Cooling
- Central Air
Appliances
- Included: Dishwasher, Disposal, Dryer, Electric Water Heater, Microwave, Range, Refrigerator, Washer
- Laundry: Inside, Laundry Room
Features
- Built-in Features, Ceiling Fan(s), High Ceilings, Open Floorplan, Solid Wood Cabinets, Split Bedroom, Stone Counters, Thermostat, Tray Ceiling(s), Walk-In Closet(s)
- Flooring: Carpet, Ceramic Tile
- Doors: French Doors, Sliding Doors
- Windows: Shades
- Has fireplace: Yes
- Fireplace features: Family Room, Living Room
Interior area
- Total structure area: 2,981
- Total interior livable area: 2,331 sqft
Video & virtual tour
Property
Parking
- Total spaces: 2
- Parking features: Driveway, Garage Door Opener
- Attached garage spaces: 2
- Has uncovered spaces: Yes
- Details: Garage Dimensions: 18x20
Features
- Levels: One
- Stories: 1
- Patio & porch: Covered, Patio, Screened
- Exterior features: Irrigation System, Lighting, Private Mailbox, Rain Gutters, Sidewalk
- Has private pool: Yes
- Pool features: Child Safety Fence, Gunite, Heated, In Ground, Lighting, Outside Bath Access, Screen Enclosure
- Fencing: Fenced,Wood
- Waterfront features: Lake, Lake Privileges, Fishing Pier
- Body of water: WALDEN LAKE
Lot
- Size: 8,680 Square Feet
- Features: In County, Landscaped, Level, Near Golf Course, Sidewalk
- Residential vegetation: Mature Landscaping, Trees/Landscaped
Details
- Parcel number: P12292157C00000300058.0
- Zoning: PD
- Special conditions: None
Construction
Type & style
- Home type: SingleFamily
- Architectural style: Ranch
- Property subtype: Single Family Residence
Materials
- Block, Stucco
- Foundation: Slab
- Roof: Shingle
Condition
- New construction: No
- Year built: 1989
Utilities & green energy
- Sewer: Public Sewer
- Water: Public
- Utilities for property: BB/HS Internet Available, Cable Connected, Electricity Connected, Public, Sewer Connected, Street Lights, Water Connected
Community & HOA
Community
- Features: Community Boat Ramp, Dock, Fishing, Lake, Water Access, Deed Restrictions, Golf, Park, Playground, Sidewalks
- Security: Closed Circuit Camera(s), Gated Community, Security System, Security System Owned, Smoke Detector(s)
- Subdivision: WALDEN LAKE
HOA
- Has HOA: Yes
- Amenities included: Golf Course, Park, Playground, Trail(s)
- Services included: Common Area Taxes, Maintenance Grounds, Recreational Facilities
- HOA fee: $41 monthly
- HOA name: Neighborly Management - Gabe Wilson
- HOA phone: 813-702-9559
- Second HOA name: Walden Lake Community Association
- Second HOA phone: 813-754-8999
- Pet fee: $0 monthly
Location
- Region: Plant City
Financial & listing details
- Price per square foot: $206/sqft
- Tax assessed value: $364,813
- Annual tax amount: $6,382
- Date on market: 10/30/2025
- Listing terms: Cash,Conventional,FHA,VA Loan
- Ownership: Fee Simple
- Total actual rent: 0
- Electric utility on property: Yes
- Road surface type: Paved