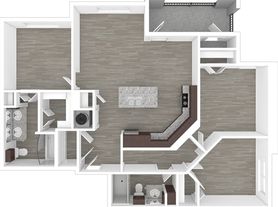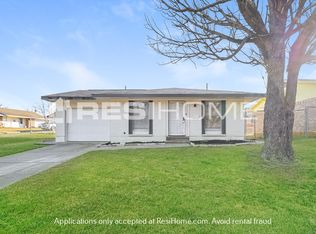Charming 4-Bedroom Home in a Prime Location Spacious Backyard & Modern Upgrades!
Welcome to this beautiful and cozy 4-bedroom, 1.5-bath home that's perfect for family living! Located just minutes from public transit, dining, shopping, and local parks, this home offers both convenience and comfort in one inviting package.
Step into a bright and welcoming space featuring stainless steel appliances, washer and dryer hookups, and fresh updates throughout. Enjoy mornings on the covered front porch and evenings in the large, fully fenced backyard ideal for relaxing, entertaining, or letting kids play.
Situated in a friendly neighborhood with easy access to schools and major highways, this home is perfect for commuters and families alike. Section 8 is welcome.
Now available contact today to schedule your showing!
Renter is responsibile for all utilities.
House for rent
Accepts Zillow applications
$2,100/mo
4214 Mehalia Dr, Dallas, TX 75241
4beds
1,330sqft
Price may not include required fees and charges.
Single family residence
Available now
No pets
Central air
Hookups laundry
-- Parking
Forced air
What's special
Large fully fenced backyardStainless steel appliancesWasher and dryer hookupsCovered front porch
- 4 days |
- -- |
- -- |
Travel times
Facts & features
Interior
Bedrooms & bathrooms
- Bedrooms: 4
- Bathrooms: 2
- Full bathrooms: 1
- 1/2 bathrooms: 1
Heating
- Forced Air
Cooling
- Central Air
Appliances
- Included: Dishwasher, Freezer, Oven, Refrigerator, WD Hookup
- Laundry: Hookups
Features
- WD Hookup
- Flooring: Tile
Interior area
- Total interior livable area: 1,330 sqft
Property
Parking
- Details: Contact manager
Features
- Patio & porch: Porch
- Exterior features: Heating system: Forced Air, Spacious Backyard
Details
- Parcel number: 00000638959000000
Construction
Type & style
- Home type: SingleFamily
- Property subtype: Single Family Residence
Community & HOA
Location
- Region: Dallas
Financial & listing details
- Lease term: 1 Year
Price history
| Date | Event | Price |
|---|---|---|
| 10/22/2025 | Listed for rent | $2,100-8.7%$2/sqft |
Source: Zillow Rentals | ||
| 8/23/2025 | Listing removed | $185,000$139/sqft |
Source: NTREIS #20963009 | ||
| 8/16/2025 | Price change | $185,000-19.6%$139/sqft |
Source: NTREIS #20963009 | ||
| 6/9/2025 | Listed for sale | $230,000+669.2%$173/sqft |
Source: NTREIS #20963009 | ||
| 6/6/2025 | Listing removed | $2,300$2/sqft |
Source: Zillow Rentals | ||

